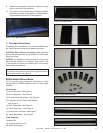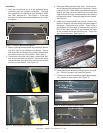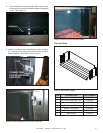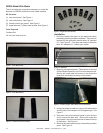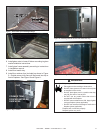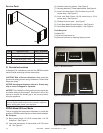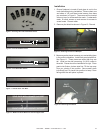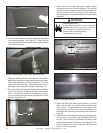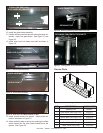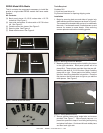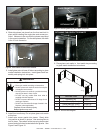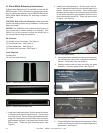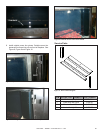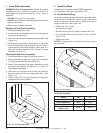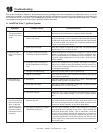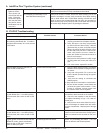
Heat & Glo • RED60 • 2159-900 Rev. R • 9/12 81
Figure16.InstallingInnerFrontGranitePieces.
EQUALGAPDEPTHON
BOTHSIDESOFGRANITE.
10. Install the glass frame assembly.
11. Position access panel so tabs are facing the glass as-
sembly. Insert into glass frame. See Figure 17 and
Figure 18.
12. Install outer front trim base onto shelf as shown in
Figure 19.
Figure17.PositioningAccessPanel.
TABSFACEGLASSASSEMBLY
GLASSASSEMBLY
13. Install outside corner trim pieces. Slowly slide into
position as shown in Figure 21.
14. Attach retaining tabs at the top by installing the sheet
metal screws into the pilot holes located above the
granite. See Figure 20.
Figure19.OuterFrontTrimBaseInstalledonShelf.
Figure18.AccessPanelInstalled.
GLASSASSEMBLY
ACCESSPANEL
Figure22.ServicePartsDiagram.
4
5
6
6
6
5
4
3
3
3
2
2
2
1
1
ServiceParts
GLASSFRAMETAB
RETAININGTABCONTACTSGRANITE
Figure21.PlacingOuterCornerGraniteTrimPiece.
Figure20.AttachingRetainingTabtoGlassFrameTab.
RETAININGTAB
ITEM DESCRIPTION PARTNUMBER
Refractory Kit
GR60-F
1
Outer Bottom Panel (Qty 2 req)
2159-217
2
Bottom Front Panel (Qty 3 req) 2159-215
3
Bottom Back Panel (Qty 3 req) 2159-216
4
Front Corner Panel (Qty 2 req) 2159-214
5
Panel Side (Qty 2 req)
2159-210
6
Back Panel (Qty 3 req)
2159-209



