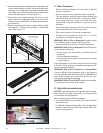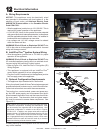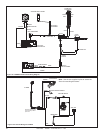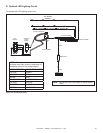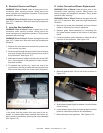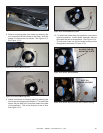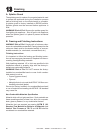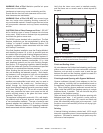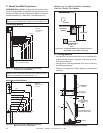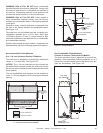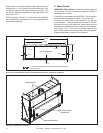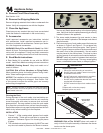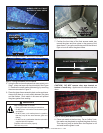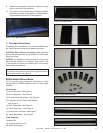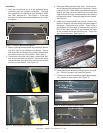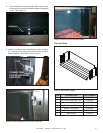
Heat & Glo • RED60 • 2159-900 Rev. R • 9/1268
C. MantelandWallProjections
WARNING! Risk of Fire! Comply with all minimum clear-
ances to combustibles as specied. Framing closer than the
minimums listed must be constructed entirely of noncom-
bustible materials (i.e., steel studs, concrete board, etc.)
Note:For non-combustible replace nish material (marble,
stone, etc) specications refer to Figure 13.10 and Figure 13.11.
Figure13.4 CombustibleMantelLegorWallProjections
(Acceptableonbothsidesofopening)
Mantel Legs Or Wall Projections Extending
PastTheFaceOfTheFireplace
UNLIMITED
6 IN. MIN.
2 IN.
MIN.
FIREPLACE
OPENING
TOP VIEW
4 IN.
MAX.
= ACCEPTABLE
NON-COMBUSTIBLE
MANTEL LEG
ZONE
D. FacingMaterial
• Facing and/or nishing materials must not interfere with
air ow through louvers, operation of louvers or doors,
or access for service.
• Facing and/or nishing materials must never overhang
into the glass opening.
• Observe all clearances when applying combustible
materials.
= AIR SPACE
1 IN.
1/2 IN.
13-3/4 IN.
FACTORY-SUPPLIED
NON-COMBUSTIBLE
BOARD
1/2 IN. THICK
WALL SHEATHING
NON-COMBUSTIBLE BOARD
ON FRONT FACE (SIDE VIEW)
COMBUSTIBLE
FRAMING
7-1/4 IN.
Figure13.5FramingandFramingMaterials-RED60
CombustibleMantels
Note: For non-combustible replace nish material (marble,
stone, etc) specications refer to Section 13.
Non-CombustibleMantels
Figure13.2 MinimumVerticalandMaximumHorizontal
DimensionsofCombustibles
Figure13.3MinimumVerticalandMaximumHorizontal
DimensionsofNon-Combustibles
MEASUREMENTS FROM
TOP EDGE OF THE OPENING
7
8
9
10
11
12
13
31
TO CEILING
9
10
11
12
8
7
6
25
18
Note: All
measurements
in inches.
MEASUREMENTS FROM TOP EDGE OF THE
FIRESCREEN DOOR ASSEMBLY
8
9
10
16
7
6
5
4
1
2
3
4
5
6
12
31
MAX.
MIN.
TO CEILING
1/2
Note: All
measurements
in inches.



