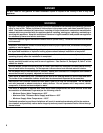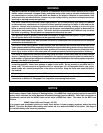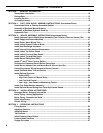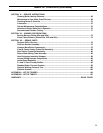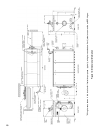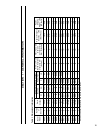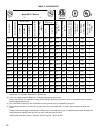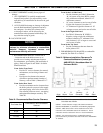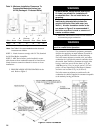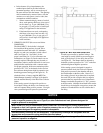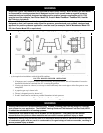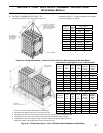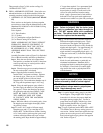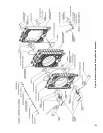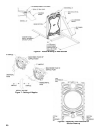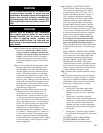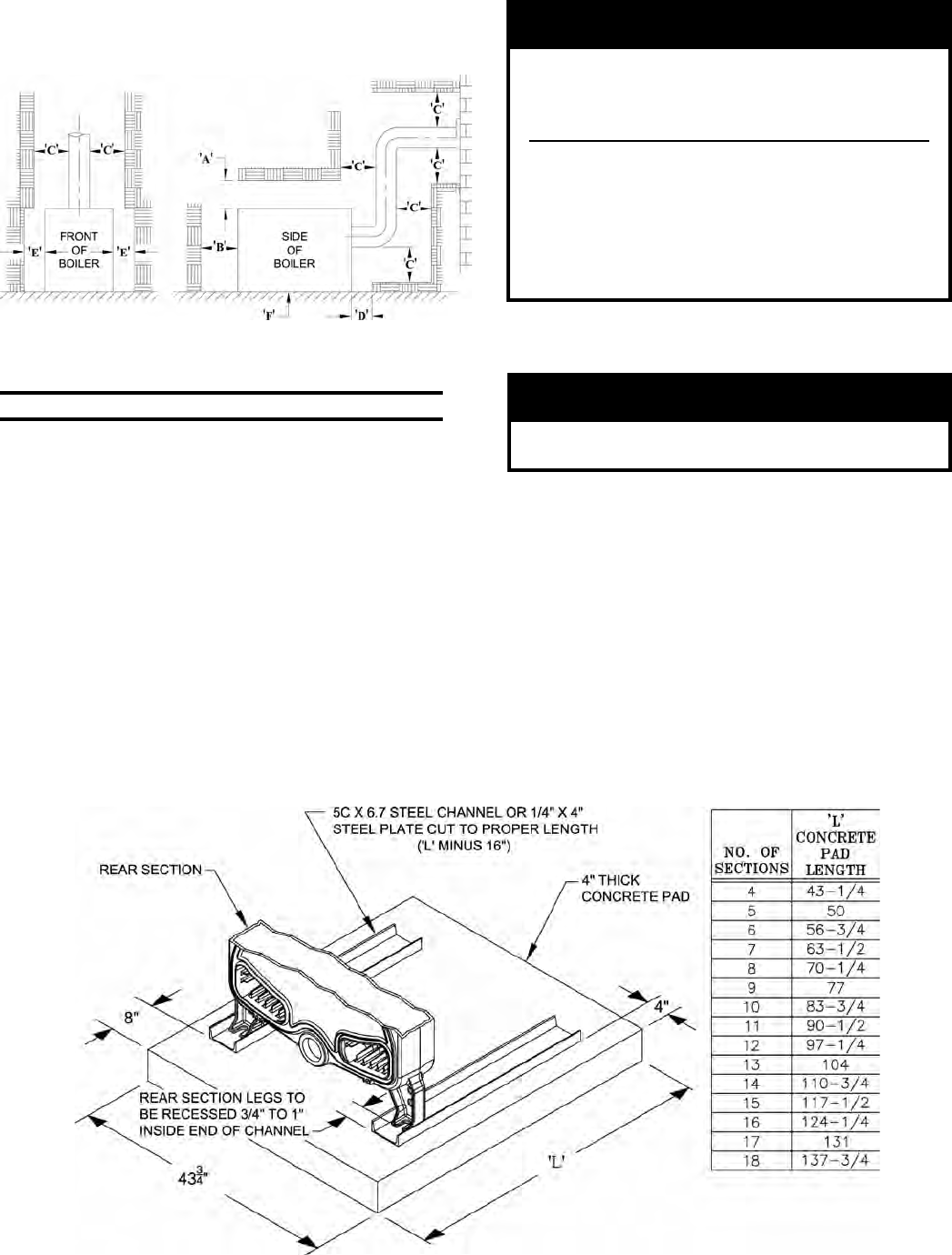
14
Table V: Minimum Installation Clearances To
Combustible Materials (Inches) per
UL726 (Packaged / Firetested Boiler)
C
A B Chimney D E F
Boiler Above Front Connector Rear Sides Below
MPC 18 48 18 18 18 NC *
* NC - Noncombustible Flooring
Note: See Table III for recommended service clearance
to access rear of boiler.
NOTE 1: Listed clearances comply with UL 726, Standard
for Oil-Fired Boiler Assemblies.
NOTE 2: MPC Series boilers can be installed in rooms
with clearances from combustible material as listed above.
Listed clearances cannot be reduced for alcove or closet
installations.
WARNING
All boiler builds, except boilers bearing the
UL Label, are suitable for installation on
combustible oor. Do not install boiler on
carpeting.
Floor construction should have adequate
load bearing characteristics to bear the
weight of the boiler lled with water (see
Table 1). A boiler foundation similar to the
one shown in Figure
2 is recommended if
the boiler room oor is weak or uneven or if
a water condition exists.
4. PROVIDE AIR SUPPLY AND VENTILATION to
accommodate proper combustion.
WARNING
Failure to supply adequate air to the boiler will
result in unsafe boiler operation.
For commercial and industrial equipment, permanent
facilities for supplying an ample amount of outside air
shall be provided in accordance with the following.
For boiler rooms adjacent to outside walls, and where
combustion air is provided by natural ventilation from
the outside, there shall be a permanent air supply inlet
having a total free area of not less than 1 sq. in. per
4,000 Btu per hr. (35 sq. in. per gal. per hr.) (5.5 cm2
per kw.) of total input rating of the burner or burners
and in no case less than 35 sq. in. (0.425 m2).
For boiler rooms not adjacent to outside walls, the
combustion air shall be supplied in a manner acceptable
to the authority having jurisdiction.
Figure 2: Boiler Foundation
3. PROVIDE ADEQUATE FOUNDATION for the
unit. Refer to Figure 2.



