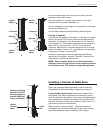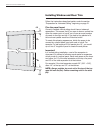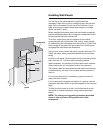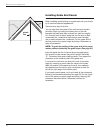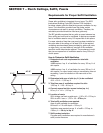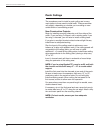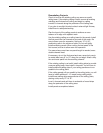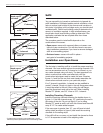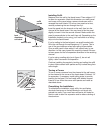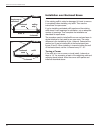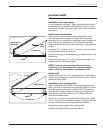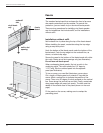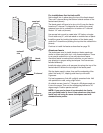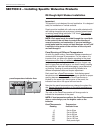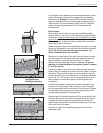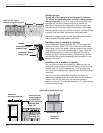
Installing Soffit
Measure from the wall to the fascia board. Then subtract 1/2"
to allow for expansion. Mark this dimension on a soffit panel
and cross cut the panel using a power circular saw with a
reversed fine-tooth blade. Cut one or two panels at a time,
carefully advancing the saw through the vinyl.
Insert the panel into the channel on the wall, then into the
channel at the fascia board. You may have to flex the panel
slightly to insert it into the second channel. Make certain the
panel is perpendicular to the wall, then nail. Depending on the
installation method you’re using, you’ll nail either to a nailing
strip or to the fascia board.
If you’re nailing to the fascia board, use small-headed nails.
Drive the nail through the nail flange and “V” groove. This is
one of the rare instances when face nailing is permissible.
Once a soffit panel is face-nailed, it will expand only in one
direction—in this case, toward the receiving channel. Be sure
to leave space for the full expansion allowance in the receiving
channel.
If you’re using a nailing strip (as in figure 4), do not nail
tightly—allow movement for expansion.
Continue installing the panels by locking and nailing the soffit
in place. Make certain soffit panels are fully locked along their
entire length.
Turning a Corner
To turn a corner, measure from the channel at the wall corner
to the channel at the corner of the fascia board. Subtract 1/4"
for expansion. If necessary, install nailing strips to provide
backing for the lineal. Cut and install soffit double channel
lineal or H-bar. Miter the corner soffit panels and install as
described above.
Completing the Installation
To complete the installation, apply utility trim and fasten
aluminum fascia cap or formed aluminum coil stock with
painted trim nails. If you must face nail fascia, drill holes for
the trim nails to allow for expansion and to reduce denting of
the aluminum.
fascia
soffit
panels
bent
aluminum
coil stock
nail into slot
nail into “v”
soffit
H-bar
fascia
miter soffit
panels
75
Wolverine Fit and Finish Installation Guide



