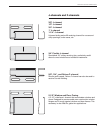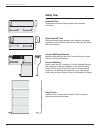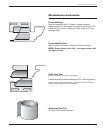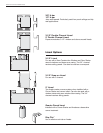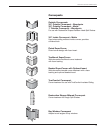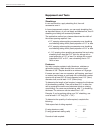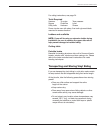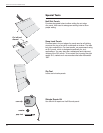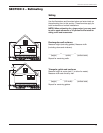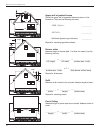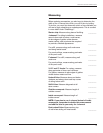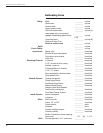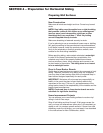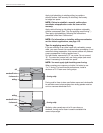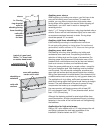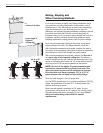
Siding
Use the illustrations and formulas below and enter totals on
the estimating form in this section. These formulas apply for
both horizontal and vertical installations.
NOTE: When estimating for a large project, you may want
to add a waste allowance of 10 percent to the totals for
siding, soffit and accessories.
Rectangular wall surfaces
Measure height (excluding gables). Measure width
(including doors and windows).
_____________ x _____________ = _____________
(height) (width) (surface area)
Repeat for remaining walls.
Triangular gable end surfaces
Measure height at center (add 1' to allow for waste).
Measure width and divide by half.
_____________ x _____________ = _____________
(height) (1/2 width) (surface area)
Repeat for remaining gables.
17
SECTION 3 – Estimating
height
width
height
width
Wolverine Fit and Finish Installation Guide



