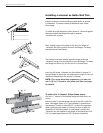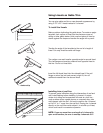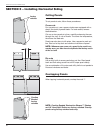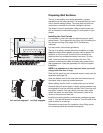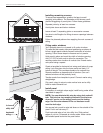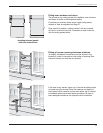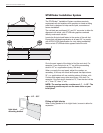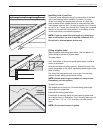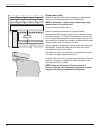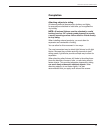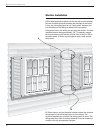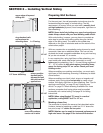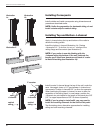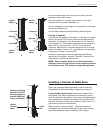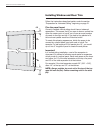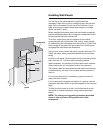
Fitting under soffit
When you reach the last course of siding, you will probably
have to rip cut panels lengthwise to fit under soffit.
NOTE: If necessary to ensure proper panel slope angle,
make certain to furr out this area.
To cut and install this last course:
Install J-channel and undersill trim or dual undersill.
Measure from soffit to base of upper lock on previous course
of panels. Subtract 1/4". Mark this dimension on the panel to
be cut, taking measurement from bottom edge of panel. For a
more precise cut, repeat this procedure at several other points
along the span to be covered by the panel.
Using a square or straightedge, draw a pencil line connecting
these points. Then score along line with utility knife. Bend
panel back and forth until it snaps.
Use snap lock punch to create tabs on outside face of panel,
1/4" below cut edge. Space tabs every 6".
To install, lock bottom of cut panel into panel below. Push top
edge into J-channel or undersill trim. Tabs will catch in trim
and hold panel firmly in place.
NOTE: Since you will not nail this last course, it is
important that the tabs fit properly in the trim to provide
support while allowing movement for expansion.
62
Wolverine Fit and Finish Installation Guide
distance
minus 1/4"



