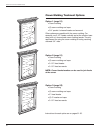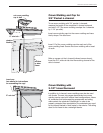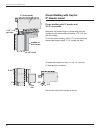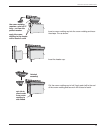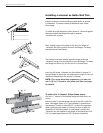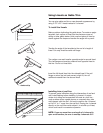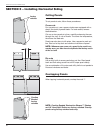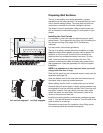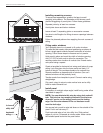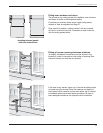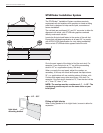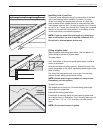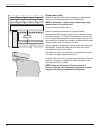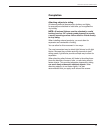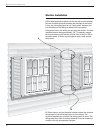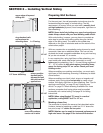
Installing remaining courses
To ensure best appearance, position the laps to avoid
unsightly joint patterns. The illustration at left shows a well-
planned staggering of panel joints. Follow these guidelines:
Separate joints by at least two courses.
Avoid joints above and below windows.
Leave at least 3' separating joints on successive courses.
Use short cutoff lengths for fitting at narrow openings between
windows.
Follow the planned pattern when applying the next courses of
siding.
Fitting under windows
You’ll probably have to cut panels to fit under windows.
To make this task easier, plan panel positioning as shown at
left so a single panel extends beyond both sides of window
opening. Follow these steps to measure and cut panels:
Hold panel in place and mark the width of window opening.
Add 1/4"-3/8" to both ends to allow for expansion. The
resulting marks show location of vertical cuts. Extend marks
onto panel using a square.
Create a template for horizontal cut using small piece of scrap
siding. Lock this piece into the lower panel and mark 1/4"
below sill height. This provides clearance for undersill trim.
Repeat procedure on opposite side of window. (You can’t
assume windows will be perfectly level.)
Transfer marks from template to panel. Connect marks using
straightedge.
Cut panel, using tin snips to make vertical cuts and a utility
knife to make horizontal cut.
Install panel
If necessary to maintain slope angle, install furring under sill as
described on page 22.
NOTE: You can eliminate this step by using dual undersill
trim. This trim has two receiving channels. Use the inner
channel if you’ve cut the siding panel near the locking
edge. Use the outer channel if the cut has been made
near the butt edge.
Use a snap lock punch to raise tab faces on the outside of the
panel. Punch out tab every 6".
Push horizontal edge of cut into utility trim. Slide vertical
edges of cut into J-channels at window sides. Make certain
the installed panel locks into the panel below.
58
Wolverine Fit and Finish Installation Guide
1/4"
1/4"
window
J-channel
utility trim
horizontal
siding
dual
undersill
trim



