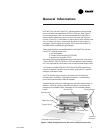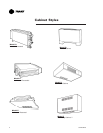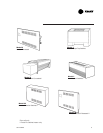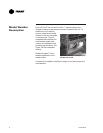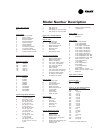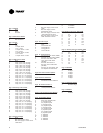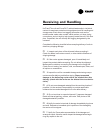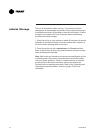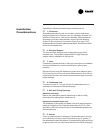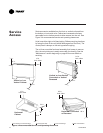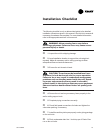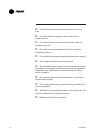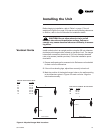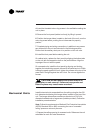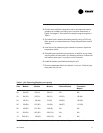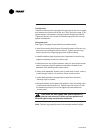
UNT-IOM-6 11
Complete the following checklist before installing the unit.
o 1. Clearances
Allow adequate space for free air circulation, service clearances,
piping and electrical connections, and any necessary ductwork. For
specific unit dimensions, refer to the submittals. Allow clearances
according to local and national electric codes. See the following
section on Service Access and refer to Figure 3 on page 12 for
recommended service and operating clearances. Provide removable
panels for concealed units.
o 2. Structural Support
The floor should be strong enough to adequately support floor
mounted units. The installer is responsible to supply adequate
support rods for installation of ceiling units.
o 3. Level
If necessary, prepare the floor or ceiling to ensure the unit installation
is level (zero tolerance) in both horizontal axis to allow proper
operation.
Set the unit level using the chassis end panels as a reference point.
Do not use the coil or drain pan as the reference point since the coil
is pitched and the drain pan has an inherent positive slope to provide
proper drainage.
o 4. Condensate Line
A continuous pitch of 1 inch per 10 feet of condensate line run is
necessary for adequate condensate drainage.
o 5. Wall and Ceiling Openings
Recessed units only:
Refer to the submittal for specific dimensions of wall or ceiling
openings before attempting to install the unit.
Horizontal concealed units only:
The installation of horizontal concealed units must meet the require-
ments of the National Fire Protection Association (N.F.P.A.) Stan-
dard 90A or 90B concerning the use of concealed ceiling spaces as
return air plenums.
o 6. Exterior
Touch up painted panels if necessary. If panels need paint, sanding
is not necessary. However, clean the surface of any oil, grease, or
dirt residue so the paint will adhere. Purchase factory approved touch
up epoxy paint from your local Trane Service Parts Center and apply.
Installation
Considerations



