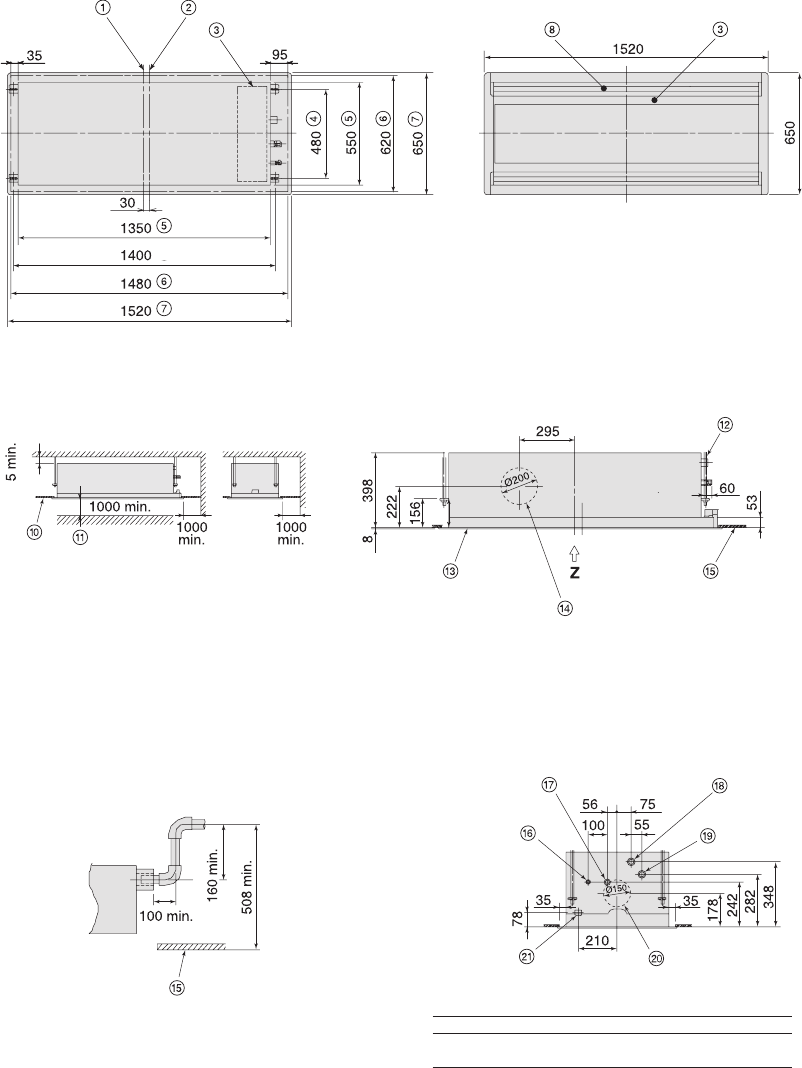
77
Indoor unit - 2-way ceiling cassette
MMU-AP0151WH, AP0181WH, AP0241WH, AP0271WH, AP0301WH
All dimensions are given in mm.
Legend
1. Centre of main unit
2. Centre of panel
3. Control box
4. Hanging bolt pitch
5. Unit dimension
6. Ceiling opening
7. Overall panel dimension
8. Air outlet (2-way)
9. Air inlet (2-way)
10. Ceiling
11. Obstruction
12. Hanging bolt 4-M10 field-supplied
13. Ceiling panel field-supplied
14. Branch duct knockout hole (also on the reverse side)
15. Bottom ceiling surface
16. Refrigerant pipe connection (liquid ØA)
17. Refrigerant pipe connection (gas ØB)
18. Drain pipe connection (inner Ø32, nominal Ø25) for vinyl chloride pipe
19. Drain test point
20. Knockout hole for air intake (only on reverse side)
21. Power supply connection
Model ØA ØB
MMU-AP0151WH to AP0181WH 1/4” 1/2”
MMU-AP0241WH to AP0301WH 3/8” 5/8”
Z view
Space required for installation and servicing


















