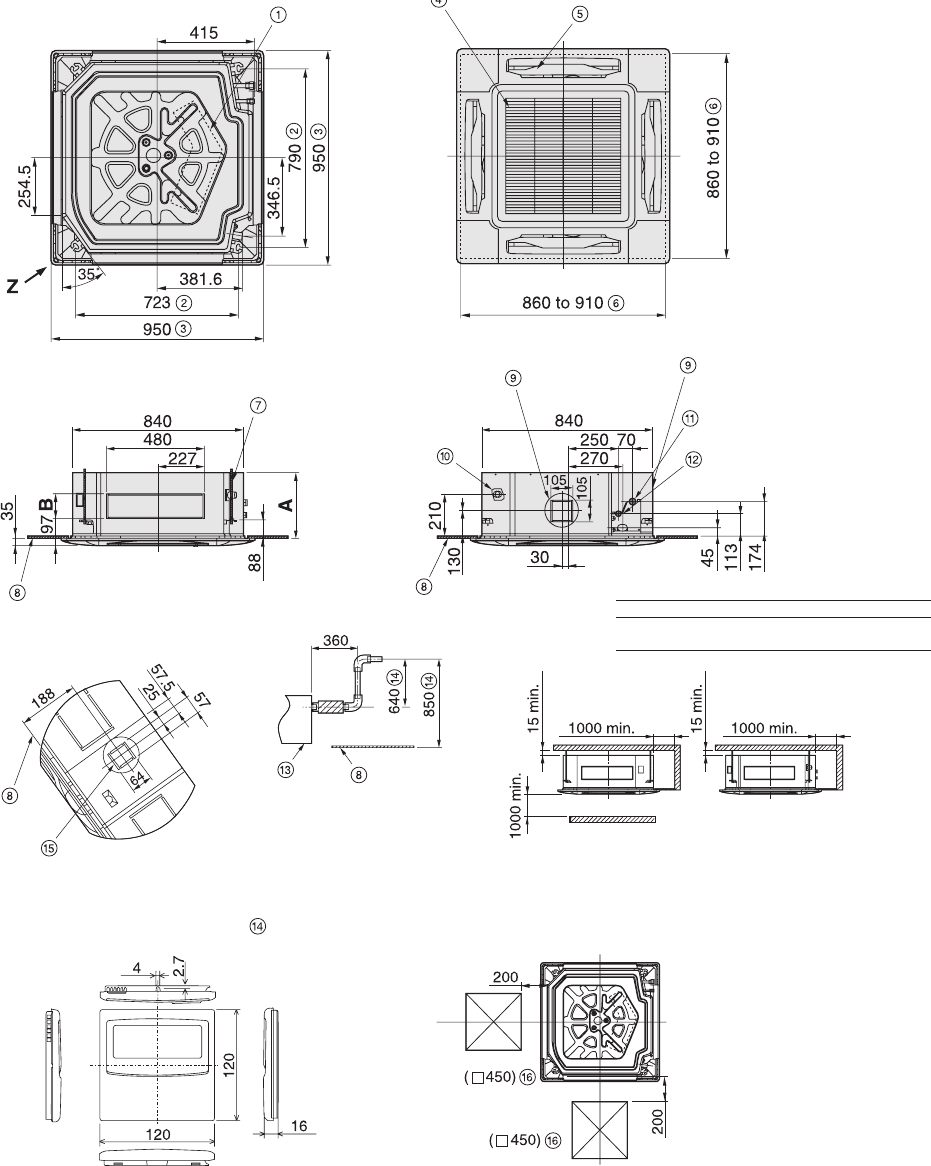
75
11. Dimensional drawings
Indoor unit - 4-way ceiling cassette
All dimensions are given in mm.
Legend
1. Control box
2. Hanging bolt pitch
3. Overall panel dimension
4. Air inlet
5. Air outlet (4-way)
6. Ceiling opening
7. Hanging bolt M10 or W3/8 field-supplied
8. Bottom ceiling surface
9. For square branch duct knockout Ø150 (2 positions at right side)
10. Drain connection
11. Refrigerant pipe connection (gas)
12. Refrigerant pipe connection (liquid)
13. Indoor unit
14. Riser
15. Knockout for simple outdoor air for ø100
16. Inspection hole
MMU-AP0091H to P0561H
Model A B
AP0091H-AP0301H 250 120
AP0361H-AP0561H 319 183
Note: As ABS is used for the drain
discharge of the main unit, the vinyl
chloride paste cannot be used. Use
the flexible hose included in the
package.
Z view
Drain riser pipe size
Space required for installation and servicing
Wired remote controller (RBC-AMT31E)


















