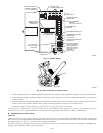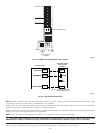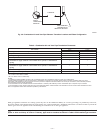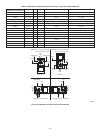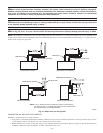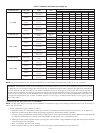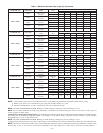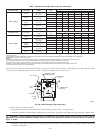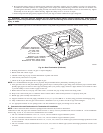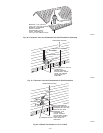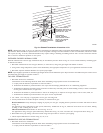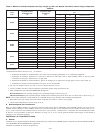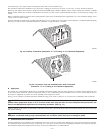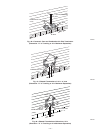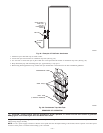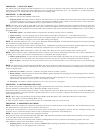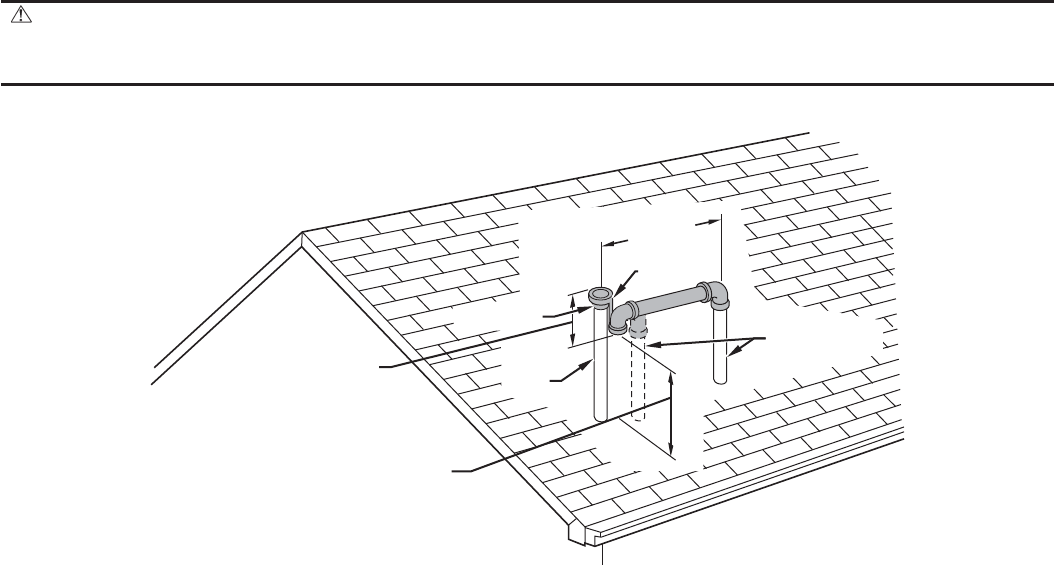
d. Be certain that mating surfaces of inducer housing connection, elastomeric coupling, and 2-in. diameter vent pipe are clean and dry.
Assemble the elastomeric (rubber) vent coupling (with 2 loose clamps) onto inducer housing connection. Insert the 2-in. diameter vent
pipe through the elastomeric (rubber) coupling and fully into inducer housing connection until it bottoms on the internal stop. Tighten
both clamps to secure the pipe to inducer housing. Tighten the clamp screws to 15 in.-lb. of torque.
e. Install casing hole filler plug (factory-supplied in loose parts bag) in unused combustion-air pipe casing hole.
WARNING: Vent pipe must be installed and fully seated against inducer housing internal stop. Clamp must be
tightened to prevent any condensate leakage. Failure to follow this warning could result in electrical shock, fire, personal
injury, or death.
NOTE: A 2-in. diameter pipe must be used within the furnace casing. Make all pipe diameter transitions outside furnace casing.
3. Working from furnace to outside, cut pipe to required length(s).
4. Deburr inside and outside of pipe.
5. Chamfer outside edge of pipe for better distribution of primer and cement.
6. Clean and dry all surfaces to be joined.
7. Check dry fit of pipe and mark insertion depth on pipe.
NOTE: It is recommended that all pipes be cut, prepared, and preassembled before permanently cementing any joint.
8. After pipes have been cut and preassembled, apply generous layer of cement primer to pipe fitting socket and end of pipe to insertion mark.
Quickly apply approved cement to end of pipe and fitting socket (over primer). Apply cement in a light, uniform coat on inside of socket
to prevent buildup of excess cement. Apply second coat.
9. While cement is still wet, twist pipe into socket with 1 /4 turn. Be sure pipe is fully inserted into fitting socket.
10. Wipe excess cement from joint. A continuous bead of cement will be visible around perimeter of a properly made joint.
11. Handle pipe joints carefully until cement sets.
12. Support combustion-air and vent piping a minimum of every 5 ft (3 ft for SDR-21 or -26 PVC) using perforated metal hanging strap.
13. Slope combustion-air and vent pipes toward furnace a minimum of 1/4 in. per linear ft with no sags between hangers.
14. Use appropriate methods to seal openings where vent and combustion-air pipes pass through roof or side wall.
C. Concentric Vent and Combustion-Air Termination Kit Installation
NOTE: If these instructions differ from those packaged with termination kit, follow kit instructions.
Combustion-air and vent pipes must terminate outside structure. A factory accessory termination kit must be installed in 1 of the installations
shown in Fig. 39, 40, 41, 42, and 43. Four termination kits are available.
1. The 2-in. termination bracket kit is for 1-in., 1-1/2 in., and 2-in. diameter 2-pipe termination systems.
2. The 3-in. termination bracket kit is for 2-1/2 in., 3-in., and 4-in. diameter 2-pipe termination systems.
3. The 2-in. concentric vent/air termination kit is for 1-in., 1-1/2 in., 2-in., and 2-1/2 in. diameter pipe systems when single penetration of wall
or roof is desired.
4. The 3-in. concentric vent/air termination kit is for 2-1/2 in., 3-in., and 4-in. diameter pipe systems when single penetration of wall or roof
is desired.
Fig. 39—Roof Termination (Preferred)
A87224
18″ MAXIMUM
COMBUSTION
AIR
COUPLING
ROOF
VENT
BRACKET
VERTICAL SEPARATION
BETWEEN COMBUSTION
AIR AND VENT
8
3
/
4
″ FOR 3″ KIT
6
3
/
4
″ FOR 2″ KIT
MAINTAIN 12 IN. MINIMUM
CLEARANCE ABOVE HIGHEST
ANTICIPATED SNOW LEVEL.
MAXIMUM OF 24 IN. ABOVE ROOF.
—37—



