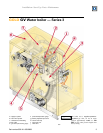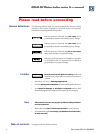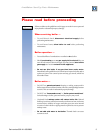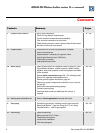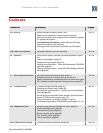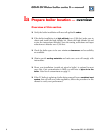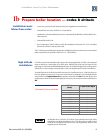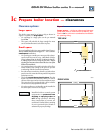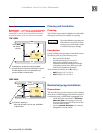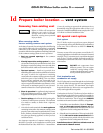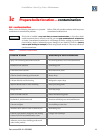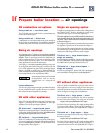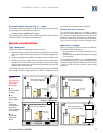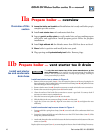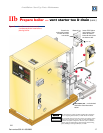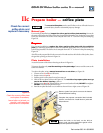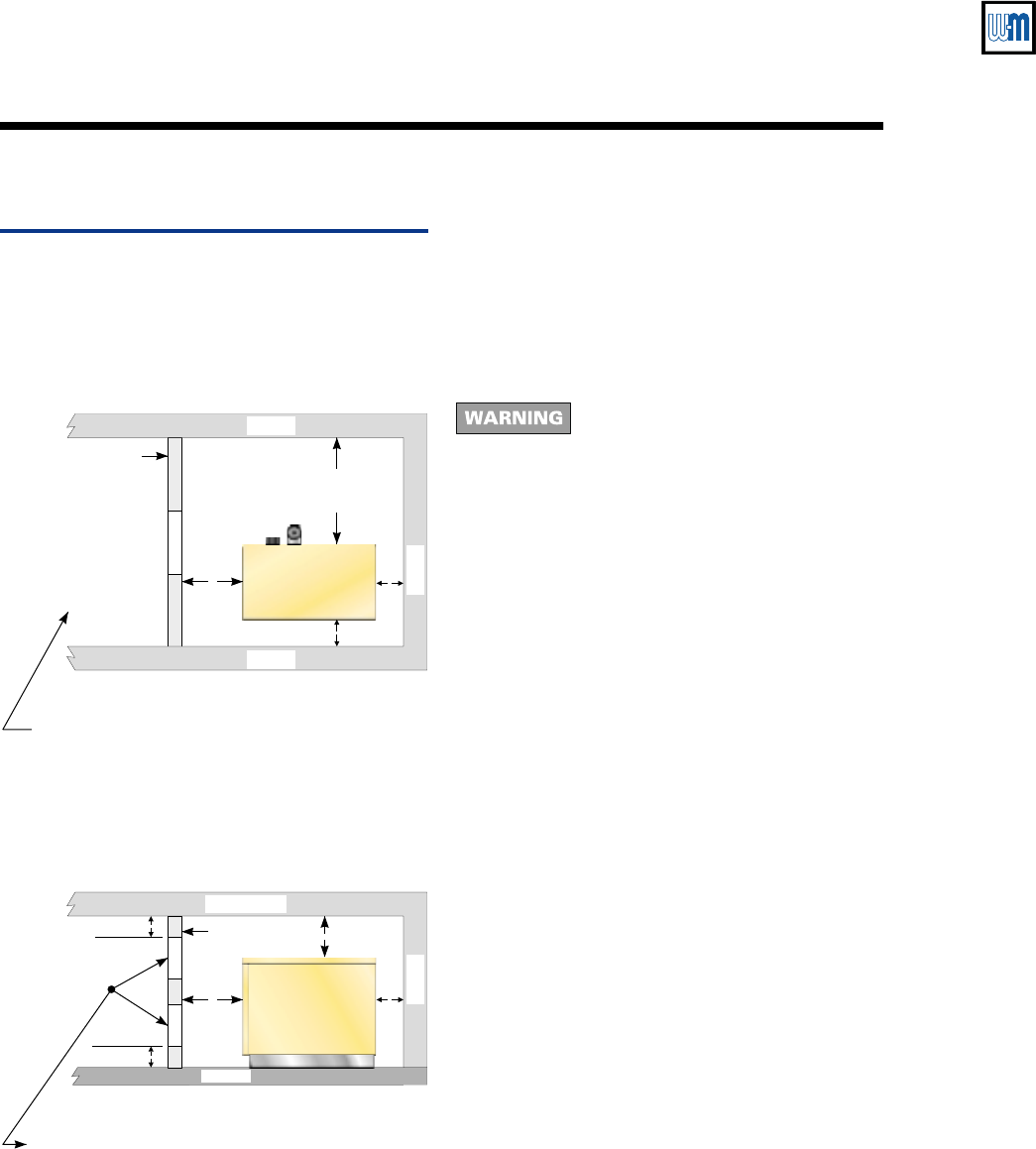
11Part number 550-141-850/0699
• Installation • Start-Up • Parts • Maintenance
Figure 2
Small space — installation with less clearance
than Figure 1 – BUT – no less than below; air
openings for combustion/ventilation must be
as shown below even for direct vent system.
Boiler
top
Boiler
side
Front
Front
10"
min
1"
min
1"
min
1"
min
1" min
4"
min
4"
min
Access door
Access
with fresh air
openings
DOOR
Area adjacent to access door must be accessible
and must allow for removal of the GV boiler for service.
No other appliance or air mover (exhaust fan, etc.)
may be mounted in the same space.
6" max
6" max
SIDE VIEW
TOP VIEW
85006b
(2) Fresh air openings —
Each with at least 1 sq. inch per 1,000 Btuh
of boiler input
Ceiling
Wall
Wall
Wall
Floor
Wall
Flooring
The GV boiler is approved for installation on combustible
flooring, but must never be installed on carpeting.
Do not install boiler on carpeting even
if foundation is used. Fire can result,
causing severe personal injury, death
or substantial property damage.
Foundation
Provide a solid brick or minimum 2-inch thick concrete
foundation pad if any of the following is true:
• floor can become flooded.
• the boiler mounting area is not level.
• high profile condensate pump is used.
(Foundation thickness will depend on height
of condensate pump inlet.) Refer to separate
Weil-McLain supplement for details.
The minimum foundation size is 16" wide by:
• 30¾" long for GV-3 or GV-4.
• 37¾" long for GV-5 or GV-6.
Flooring and foundation
Precautions
Take the following special precautions when installing
the boiler in a residential garage. If the boiler is located in
a residential garage, per ANSI Z223.1, paragraph 5.1.9:
• Mount the boiler a minimum of 18 inches
above the floor
of the garage to assure the
burner and ignition devices will be no less than
18 inches above the floor.
• Locate or protect the boiler so it cannot be
damaged by a moving vehicle.
Residential garage installation



