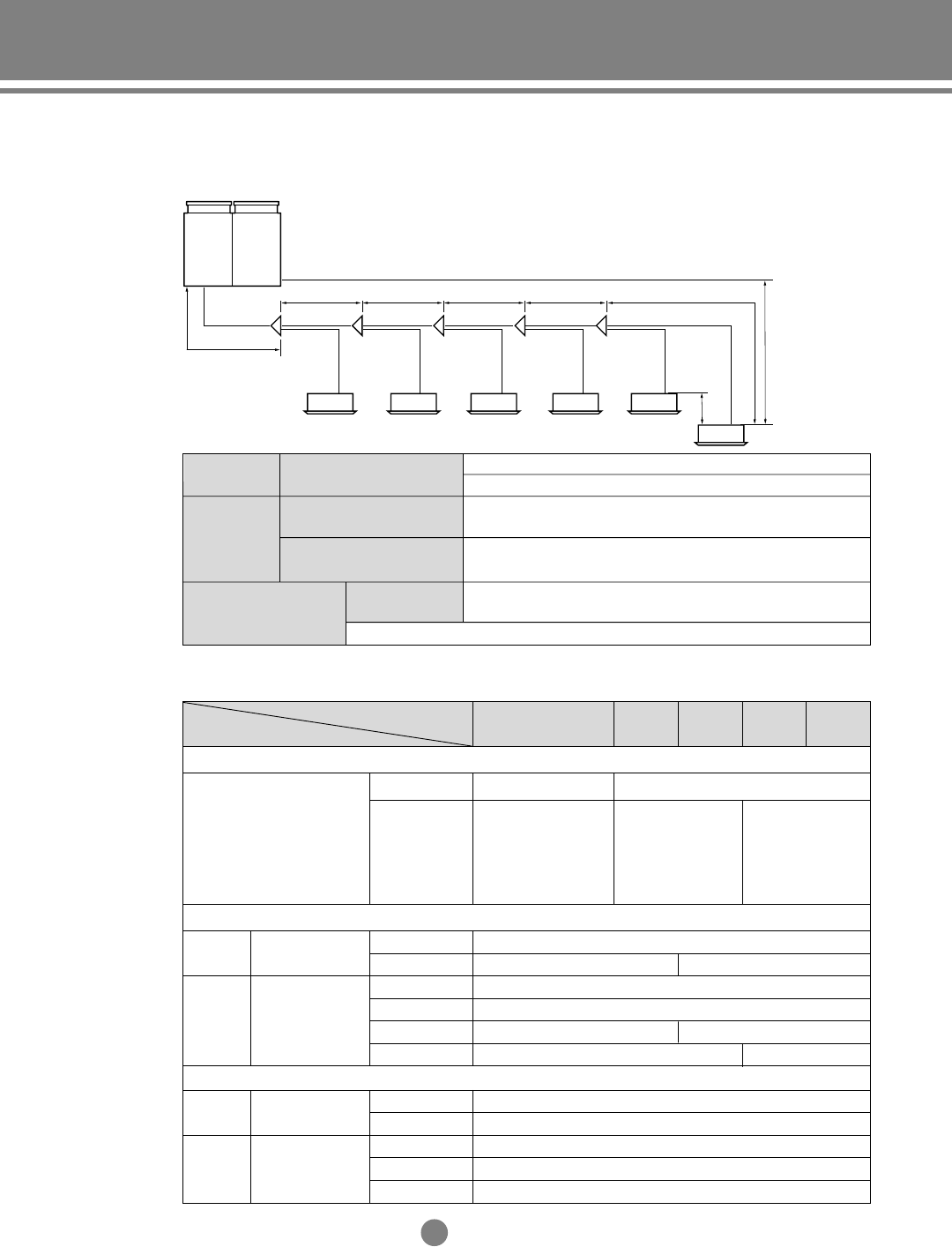
V
33
7. Piping and refnet joint selection
A
a
b
12345
6
cde
h ijk
f
H1
H2
B C D E
A, B, C, D, E: Refnet joint
Less than 100m of piping length between outdoor unit and indoor unit
Example) a+b+c+d+e+f≤100 m (6 sets)
Reverse fall difference : shorter than 50m, fall difference :
shorter than 30m (H1)
Height difference between adjacent indoor units:
shorter than 15m (H2)
The distance from the first refnet joint to the indoor : shorter than 30m
example ) b+c+d+e+f≤30m b+c+i≤30m
The difference between the max piping length and min piping length from 1 refnet joint≤ 20m
Max allowable
length
Allowable
difference
height
Allowable length
after branching
Distance between the farther
indoor unit and outdoor unit
Distance difference between
indoor unit and outdoor unit
Height difference between
adjacent indoor units
Actual pipe
length
Outdoor unit ~ The first refnet joint piping
Refnet joint ~ Refnet joint piping
Refnet joint - Indoor unit pipe
Piping size
Liquid pipe
(size)
Gas pipe
(size)
Capacity limit of rear
indoor unit side
Capacity limit of rear
indoor unit side
Capacity limit of rear
indoor unit side
Capacity limit of rear
indoor unit side
Liquid pipe
(pipe size)
Gas pipe
(pipe size)
Liquid pipe
Gas pipe
less than 16000W
more than 16000W
less than 9000W
9000W~16000W
16000W~21000W
more than 21000W
less than 4700W
more than 4700W
less than 4700W
4700W~8500W
more than 8500W
ø9.52mmXt0.8
●
distance between the farther
indoor unit and outdoor unit :
less than 50m, ø19.05mmXt1.2
●
distance between the farther
indoor unit and outdoor unit :
50~70m, ø25.4mmXt1.2
-
-
-
ø15.88mm X t1.0
ø19.05mm X t1.2
ø9.52mm X t0.8
ø6.35mm X t0.7
ø9.52mm X t0.8
ø12.70mm X t0.9
ø15.88mm X t1.0
ø19.05mm X t1.2
ø12.70mm X t0.9
ø28.60mmXt1.2
ø25.40mm X t1.2
ø12.70mm X t0.9
ø28.60mm X t1.2ø25.40mm X t1.2
Items
Outdoor unit
capacity
6.0HP5.0HP 7.5HP 8.0HP 10.0HP
7-1. Refrigerant piping system diagram
Example) in case of 6 indoor units installation
7-2. Piping selection
DVM E-D/B(chapter5)-E<03759 3/21/02 7:40 PM Page 33


















