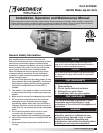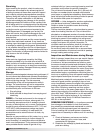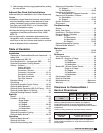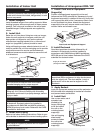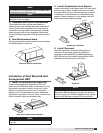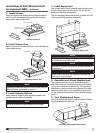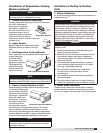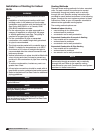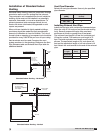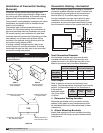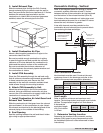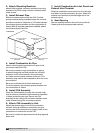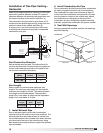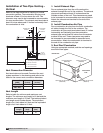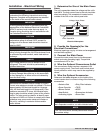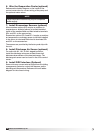
8
WARNING
The following guidelines must be followed for all indoor
units:
1. Installation of venting must conform with local
building codes. In the absence of local codes,
installation must conform with the National Fuel
Gas Code, ANSI Z223.1 or in Canada, CAN/
CGA-B149 installations codes.
2. For the exhaust pipe, use pipe approved for a
category III appliance or single wall, 26 gauge
or heavier galvanized vent pipe. The piping is
required to be gas tight by ANSI.
3. For the combustion air pipe on separated
combustion units, sealed single-wall galvanized
air pipe is recommended.
4. The joints must be sealed with a metallic tape or
Silastic™ suitable for temperatures up to 350°F.
5. A minimum of 12 inches of straight vent pipe is
recommended after the exhaust connection and
before any elbows.
6. Vertical combustion air pipes should be fitted with
a tee, drip leg and clean-out cap to prevent any
moisture in the combustion air pipe from entering
the unit.
7. To reduce condensation, insulate any vent runs
greater than 5 feet.
8. All vent pipe connections should be made with at
least three corrosion resistant sheet metal screws.
9. Refer to the National Fuel Gas Code for additional
piping guidelines.
NOTE
Vent piping is supplied by others and not supplied
by manufacturer.
NOTE
The drip leg should be cleaned out periodically
during the heating season.
NOTE
Clearances from combustible material for indoor
units are determined by the National Fuel Gas Code
and/or other local codes.
Installation of Venting for Indoor
Units
NOTE
For each method, the units can be vented
horizontally through an exterior wall or vertically
through the roof. Refer to the specific venting
instructions for your unit. Construct the vent system
as shown in these instructions.
Venting Methods
There are three venting methods for indoor mounted
units. For each method, the units can be vented
horizontally through an exterior wall or vertically
through the roof. Specific venting instructions are
provided for each method and shown in the following
pages. Construct the vent system as shown in these
instructions. Refer to your unit specific submittal to
determine the applicable venting option.
The venting method options are:
Standard Indoor Venting
• usesbuildingairforcombustion
• ventsexhausttooutdoors
• oneexteriorrooforwallpenetration
Separated Combustion Concentric Venting
• usesoutsideairforcombustion
• ventsexhausttooutdoors
• oneexteriorrooforwallpenetration
Separated Combustion 2-Pipe Venting
• usesoutsideairforcombustion
• ventsexhausttooutdoors
• twoexteriorrooforwallpenetrations
®
Model IG / IGX Make-Up Air



