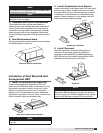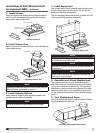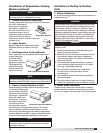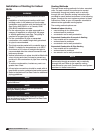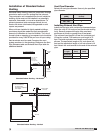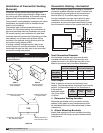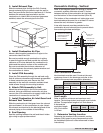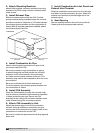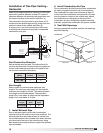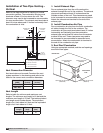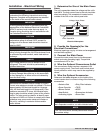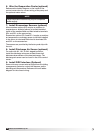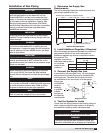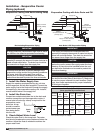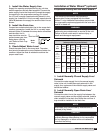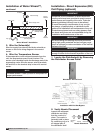
13
2. Install Combustion Air Pipe
Run a combustion air pipe from the unit’s combustion
air intake through the exterior wall to the outdoors.
The combustion air pipe must terminate at least 12
inches from the combustion vent pipe and 24 inches
from the exterior surface of the outside wall. Attach
the combustion air inlet guard to the end of the
combustion air pipe. Using field-supplied mounting
brackets, support the combustion air pipe as needed.
3. Seal Wall Openings
Using an appropriate method, seal the wall openings
around the piping.
Installation of Two Pipe Venting –
Horizontal
Refer to the diagram below for venting on horizontal
concentric systems. Maintain at least 12 inches of
clearance between the exhaust pipe termination and
the exterior surface of the exterior wall (Dim. A).
The combustion air pipe must be a minimum of 12
inches from the exhaust pipe and 24 inches from the
exterior surface of the outside wall (Dim. B).
A minimum of 1 inch and a maximum of 48 inches
of building wall thickness is required for separated
combustion vent pipe.
Vent Connection Diameter
Vent terminals must be used. The optional vent kit
includes two terminals. Construct the vent system as
shown in the drawings and refer to the table for the
correct vent connection diameters.
Vent Length
Refer to table for minimum and maximum vent
lengths. The minimum vent length is 5 feet and the
maximum vent length is 50 feet. The total equivalent
vent length must include elbows. The equivalent
length of a 4inch elbow is 6feet and the equivalent
length of a 6inch elbow is 10feet.
Vent
Length
Minimum
(feet)
Maximum
(feet)
Horizontal
5 50
Furnace Size
(MBH)
Exhaust
(inches)
Combustion
(inches)
75 - 175
4 4
200 - 400
6 6
1. Install Exhaust Pipe
Run an exhaust pipe from the unit’s combustion
exhaust through the exterior wall to the outdoors. The
exhaust pipe must terminate at least 12 inches from
the outside surface of the outside wall. Attach exhaust
vent terminal to the end of the exhaust pipe. Using
field-supplied mounting brackets, support the exhaust
pipe as needed.
A = 12 inch minimum
B = 24 inch minimum
C = 12 inch minimum
Exterior
Wall
EXHAUST
COMBUSTION AIR
Pitch vent pipe
downward
from furnace
¼ inch per foot
Two (2) field-supplied
support brackets
Exhaust
Vent
Terminal
Combustion
Air Inlet
Terminal
C
B
A
Exhaust Connection
(Model IGX)
Exhaust Connection
(Model IG)
Combustion Air Connection
(Model IG)
Combustion Air Connection
(Model IGX)
DISCHARGE
END
INTAKE END
®
Model IG / IGX Make-Up Air



