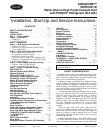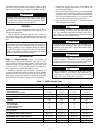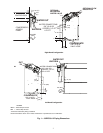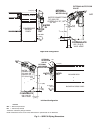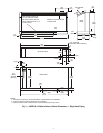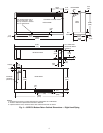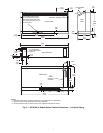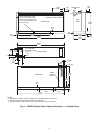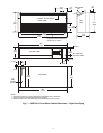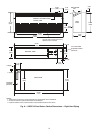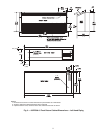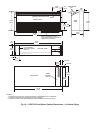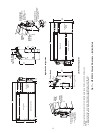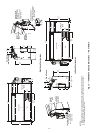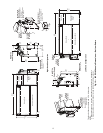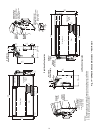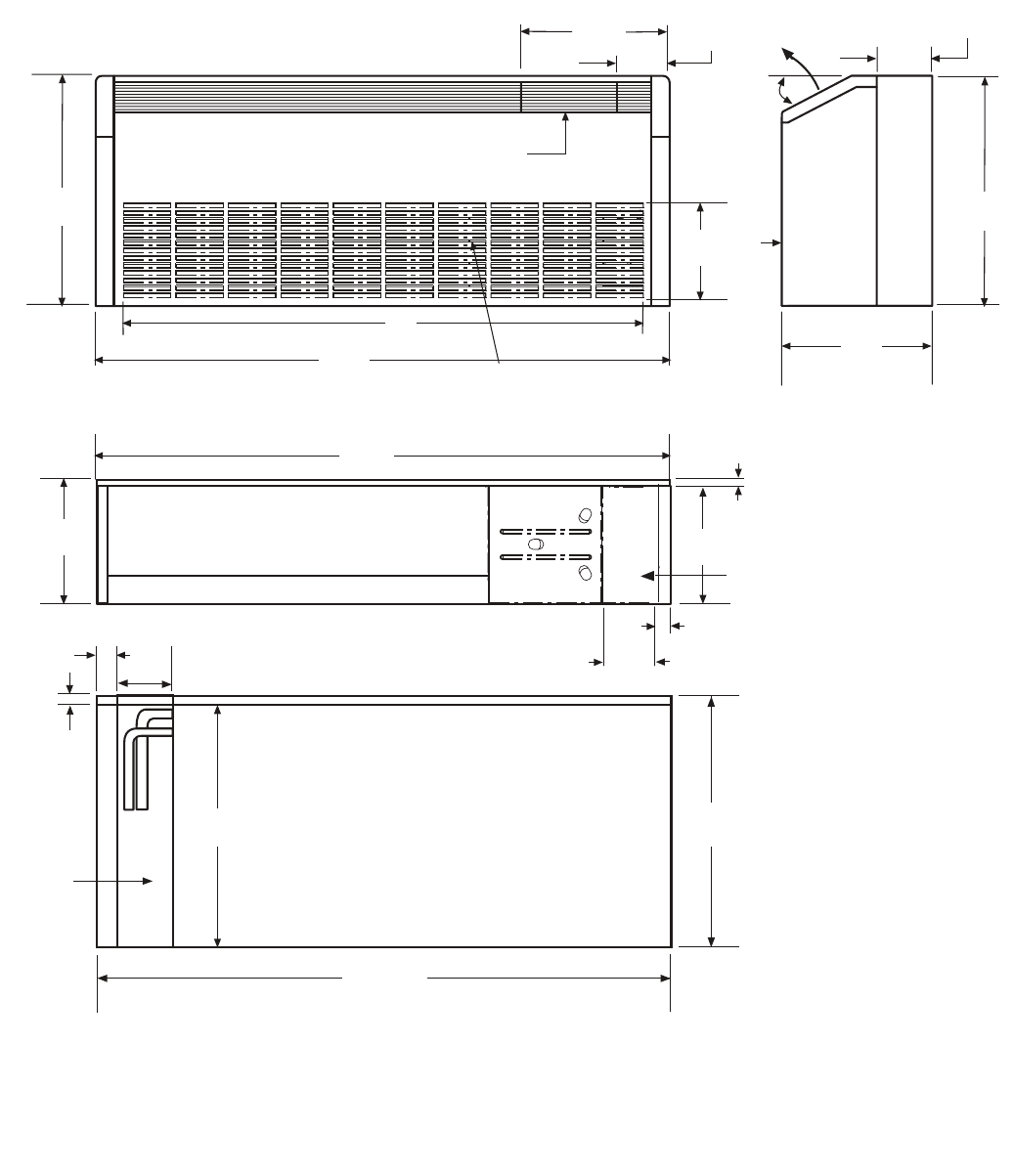
9
a50-8343
Fig. 7 — 50PEC09-15 Front Return Cabinet Dimensions — Right Hand Piping
NOTES:
1. Dimensions are shown in inches. Dimensions in parentheses are in millimeters.
2. Access is reduced if optional disconnect box is selected.
3. Optional autoflow valve, motorized water valve and disconnect box are shown.
48.0
30
3.5
(89)
21.0
(533)
21.0
(533)
REAR VIEW
DISCHARGE
AIR
REAR
ACCESS
1.0
(25)
1.0(25)
4.5
(114)
20.0
(508)
12.0
(305)
5.0
(127)
16.0
(406)
FRONT VIEW
CONTROL ACCESS DOOR
48.0
(1219)
43.7
(1110)
7.9
(201)
21.0
(533)
R.H. PIPE AND
ELECTRIC AREA
(1219)
12.0
(305)
BOTTOM VIEW
48.0
(1219)
SIDE
VIEW
AIR
INLET
Filter located behind return
air grille and requires removal of
cabinet front for access.
˚
R.H.
(NOTE 2)
.50 (13)
11.50
(292)
.75 (19)
4.12
(105)



