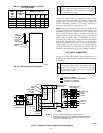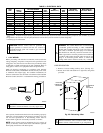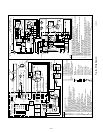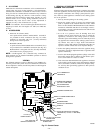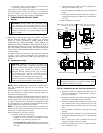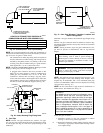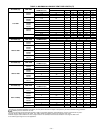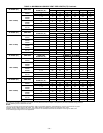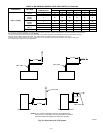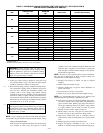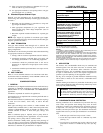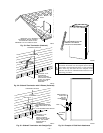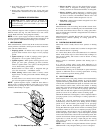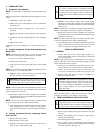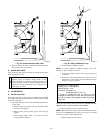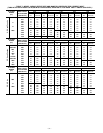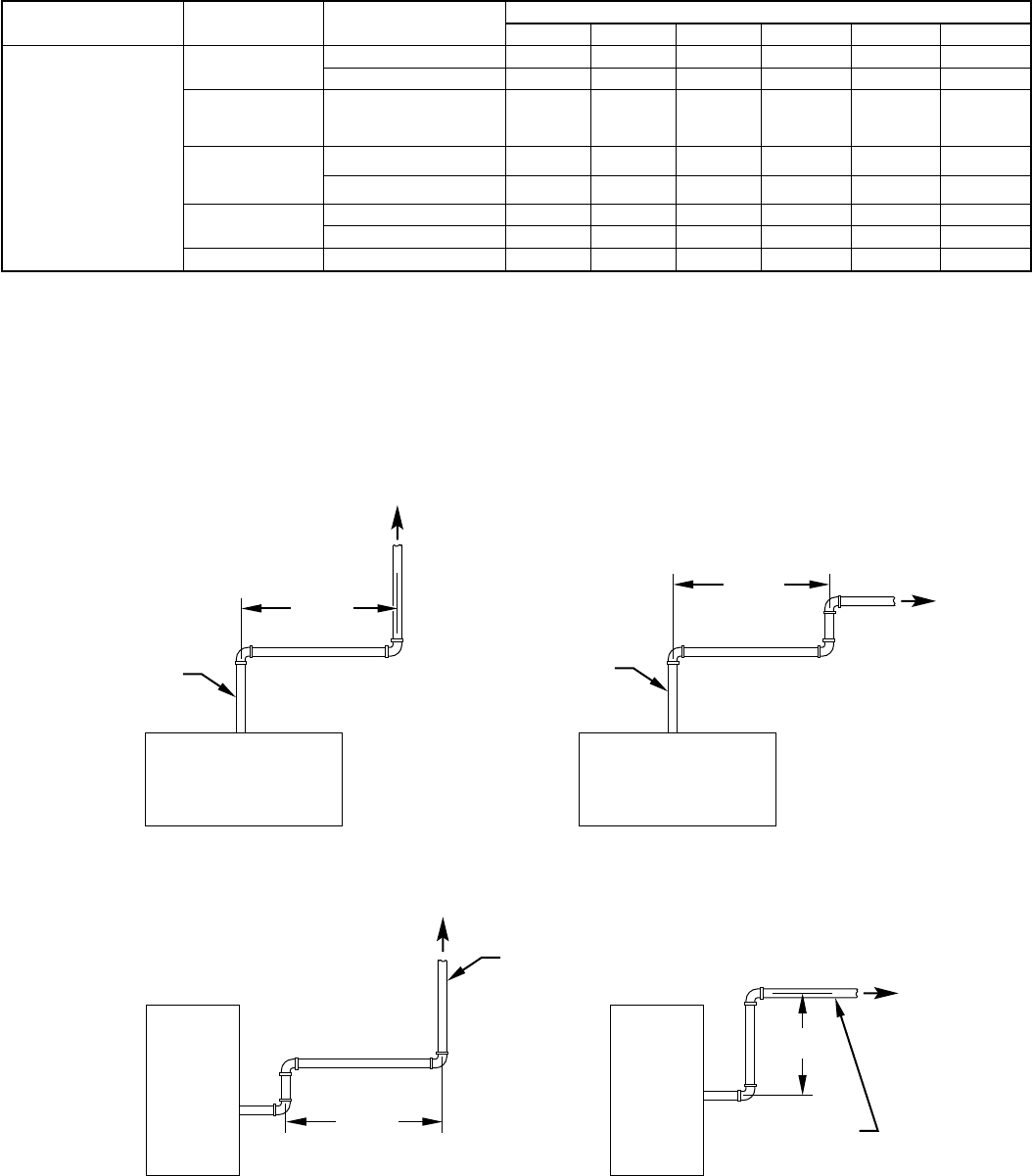
Fig. 32—Short Vent (5 to 8 Ft) System
A96189
HORIZONTAL TO ROOF HORIZONTAL TO SIDEWALL
VERTICAL TO SIDEWALLVERTICAL TO ROOF
VENT PIPE
VENT PIPE
VENT PIPE
VENT PIPE
12″ MIN
12″ MIN
12″ MIN
12″ MIN
NOTE: A 12-In. minimum offset pipe section is recommended with
short (5 to 8 ft) vent systems. This recommendation is to reduce
excessive condensate droplets from exiting the vent pipe.
TABLE 4—MAXIMUM ALLOWABLE VENT PIPE LENGTH (FT) Continued
ALTITUDE (FT) UNIT SIZE
VENT PIPE
DIAMETER (IN.)
NUMBER OF 90° ELBOWS
1234 5 6
9001 to 10,000†
024040
036040
1-1/2 42 37 32 27 25 20
2 57555351 49 47
024060
036060
048060
2 45403833 31 29
036080
048080
060080
2 302514 9 7 NA
2-1/2 57 55 53 51 49 47
048100
060100
2-1/2 21 13 5 NA NA NA
3 54494439 34 29
060120 3* 39 37 35 33 31 29
* Wide radius elbow.
† Vent sizing for Canadian installations over 4500 ft (1370 m) above sea level are subject to acceptance by the local authorities having jurisdiction.
NA—Not Allowed; pressure switch will not make. NOTES:
1. Do not use pipe size greater than those specified in table or incomplete combustion, flame disturbance, or flame sense lockout may occur.
2. Assume two 45° elbows equal one 90° elbow. Long radius elbows are desirable and may be required in some cases.
3. Elbows and pipe sections within the furnace casing and at the vent termination should not be included in vent length or elbow count.
4. The minimum pipe length is 5 ft for all applications.
—27—



