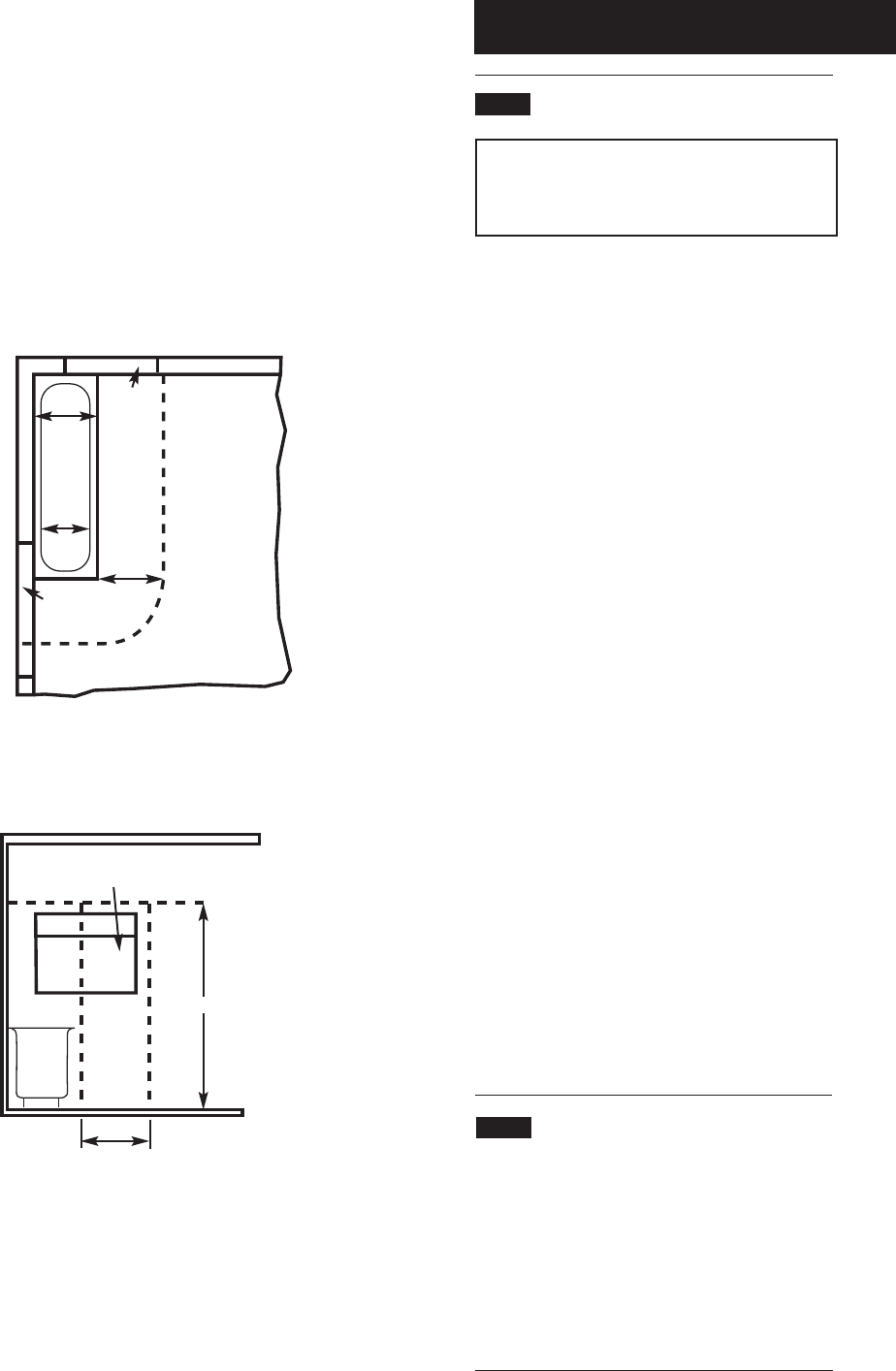
7.0 Site Requirements
15
© Baxi Heating UK Ltd 2011
7.1 Location
NOTE: Due to the high efficiency of the boiler a
plume of water vapour will be discharged from the
flue. This should be taken into account when siting
the flue terminal.
1. The boiler must be fitted on a suitable flat and level
surface capable of supporting the weight. Any wall behind
the boiler must be at 90° to the floor to allow case top
cover to fit correctly.
2. The flue must pass through an outside wall or roof and
discharge to atmosphere in a position permitting
satisfactory removal of combustion products and
providing an adequate air supply.
3. The boiler should be fitted within the building unless
otherwise protected by a suitable enclosure i.e. garage or
outhouse.
4. The boiler incorporates a frost protection device. This
will only protect the boiler. To ensure protection of the
system pipework and components it is recommended to
incorporate an appropriate device within the system
controls.
5. If the boiler is fitted in a room containing a bath or
shower, it can only be fitted in Zone 3, (Figs. A & B
shows zone dimensions for a bathtub. For other
examples refer to the Current I.E.E. Wiring Regulations).
Reference must be made to the relevant requirements:-
In GB this is the current I.E.E. Wiring Regulations and
Building Regulations.
In IE reference should be made to the current edition of
I.S. 813 “Domestic Gas Installations” and the current
ETCI rules.
6. If the boiler is to be fitted into a building of timber
frame construction then reference must be made to the
current edition of Institute of Gas Engineers Publication
IGE/UP/7 (Gas Installations in Timber Framed Housing).
7.2 Compartment
1. Where the boiler is installed in a cupboard or
compartment, no air vents are required for cooling
purposes providing that the minimum dimensions below
are maintained.
Width 400mm
Height 875mm
Depth 525mm
2. Any compartment should be large enough to house
the boiler only.
Zone 2
Zone 1
Zone 0
Zone 2
Zone 2
Window
Recess
Window
Recess
0.6 m
Ceiling
Outside Zones
Zone 2
Zone 1
Zone 0
2.25 m
Window Recess
Zone 2
0.6 m
Fig. A
Fig. B
In GB Only
In GB Only


















