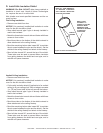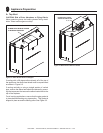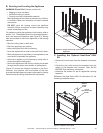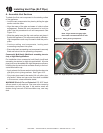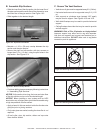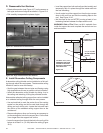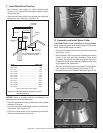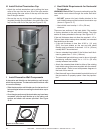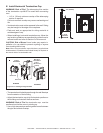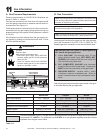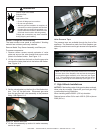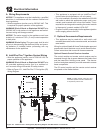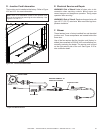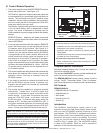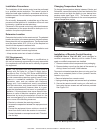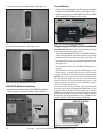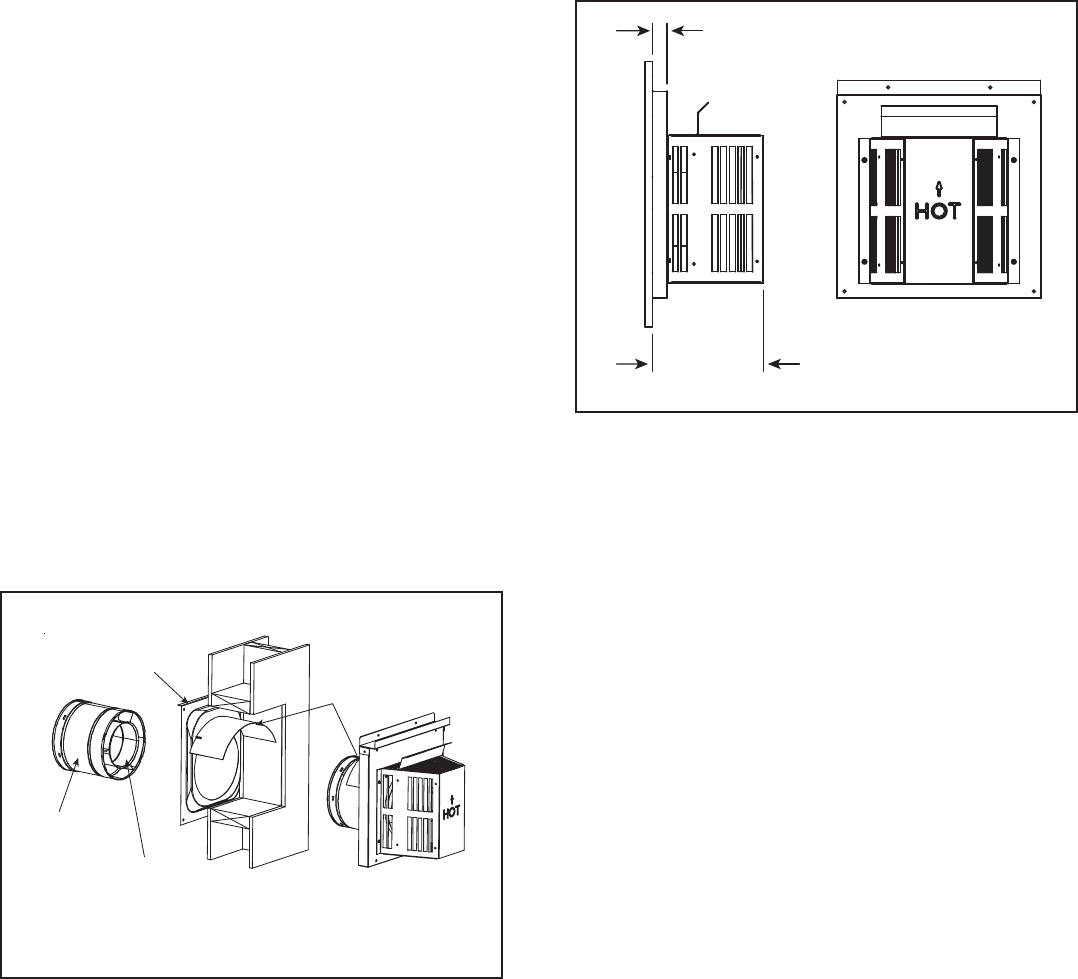
41Heat & Glo • XLR-PLUS-N-AU, XLR-PLUS-PB-AU • 2264-900 Rev. M • 7/12
K. InstallHorizontalTerminationCap
WARNING! Risk of Fire! The telescoping ue section
of the termination cap MUST be used when connecting
vent.
• 1-1/2 in. (38 mm) minimum overlap of ue telescoping
section is required.
Failure to maintain overlap may cause overheating and
re.
• Vent termination must not be recessed in the wall. Siding
may be brought to the edge of the cap base.
• Flash and seal as appropriate for siding material at
outside edges of cap.
• When installing a horizontal termination cap, follow the
cap location guidelines as prescribed by current local or
national codes and refer to Section 6 of this manual.
CAUTION! Risk of Burns! Local codes may require in-
stallation of a cap shield to prevent anything or anyone
from touching the hot cap.
Note:When using termination caps with factory-supplied heat
shield attached, no additional wall shield restop is required on
the exterior side of a combustible wall.
Figure10.17VentingthroughtheWall
• The termination kit should pass through the wall restops
from the exterior of the building.
• Adjust the termination cap to its nal exterior position on
the building and interlock the ue sections.
WARNING! Risk of Fire! the termination cap must be
positioned so that the arrow is pointing up.
• Use a high-temperature sealant gasket to seal between
the pipe and exterior restop.
EXTERIOR
INTERIOR
Interior
Wall Shield
Inner Flue
Rear Flue
Heat Shield
1-1/2 in.
(38 mm min.)
overlap
Outer Flue
Figure10.18TerminationCap
1 in. (25 mm)
7-1/2 in.
(192 mm)
MINIMUM



