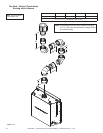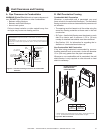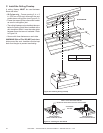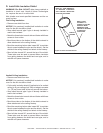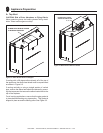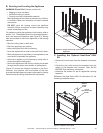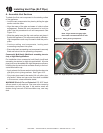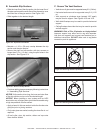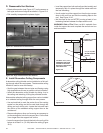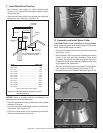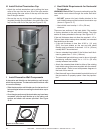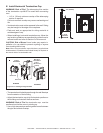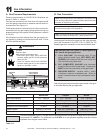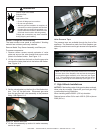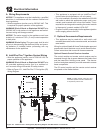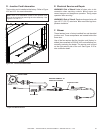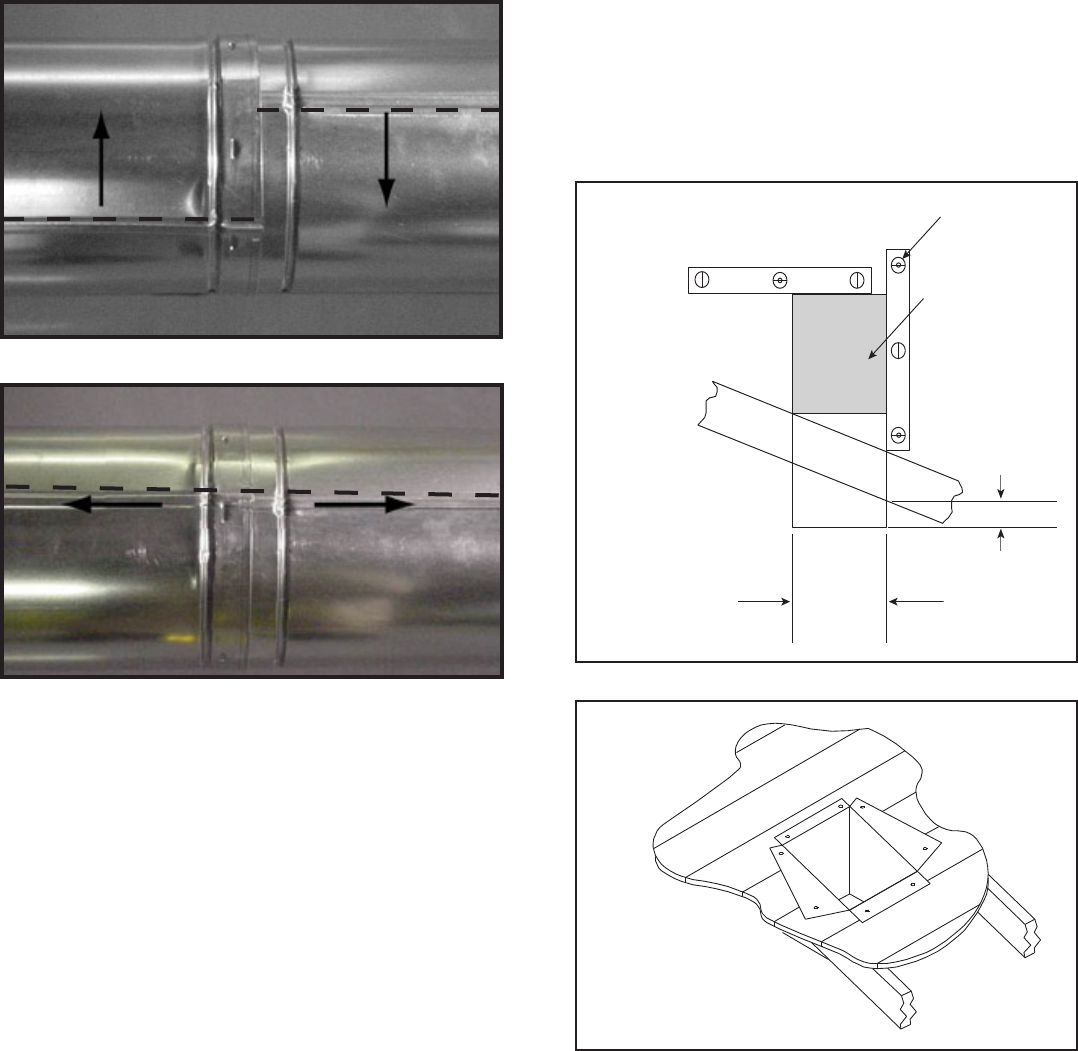
Heat & Glo • XLR-PLUS-N-AU, XLR-PLUS-PB-AU • 2264-900 Rev. M • 7/12 38
D. DisassembleVentSections
• Rotate either section (see Figure 10.7) so the seams on
both pipe sections are aligned as shown in Figure 10.8.
• Pull carefully to separate the pieces of pipe.
Figure10.8AlignandDisassembleVentSections
Figure10.7RotateSeamsforDisassembly
E. InstallDecorativeCeilingComponents
A decorative ceiling thimble can be installed on a at ceil-
ing through which the vent passes. The decorative ceiling
thimble is used to cover the restop.
• Seal the gap between the vent pipe and restop using
high temperature silicone to prevent cold air inltration.
• Install the decorative ceiling thimble by sliding it up to
the ceiling and attaching it using the provided screws.
A decorative cathedral ceiling support box can be installed
on a cathedral ceiling through which the vent passes.
• Use a plumb-bob to mark the center line of the venting
system on the ceiling and drill a small hole through the
ceiling and roof at this point. Locate the hole and mark
the outline of the cathedral ceiling support box on the
outside roof.
• Remove shingles or other roof covering as necessary to
cut the rectangular hole for the support box. Cut the hole
3 mm larger than the support box outline.
• Lower the support box through the hole in the roof until its
bottom is at least 2 in. (51 mm) below the ceiling (Figure
10.9).
LEVEL
CATHEDRAL CEILING
SUPPORT BOX
2 in. (51 mm) MIN.
BELOW FINISHED
CEILING
CUT HOLE 1/8 in. (3 mm)
GREATER IN SIZE THAN
PATTERN OF SUPPORT
BOX AS IT IS PROJECTED
ONTO ROOF LINE
Figure10.9
Figure10.10
• Level the support box both vertically and horizontally and
temporarily tack it in place through the inside walls into
the roof sheathing.
• Use tin snips to cut the support box from the top corners
down to the roof line and fold the resulting aps to the
roof. See Figure 10.10.
• Nail the aps to the roof AFTER running a bead of non
hardening sealant between the aps and the roof.
WARNING! Risk of Fire! Clean out ALL materials from
inside the support box and complete the vertical vent run
and termination.



