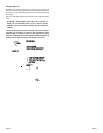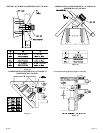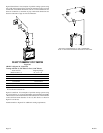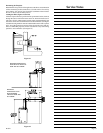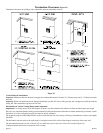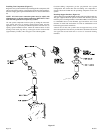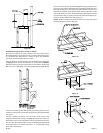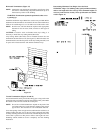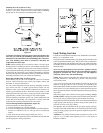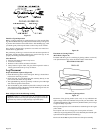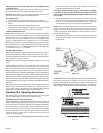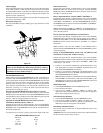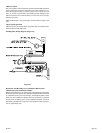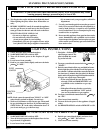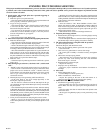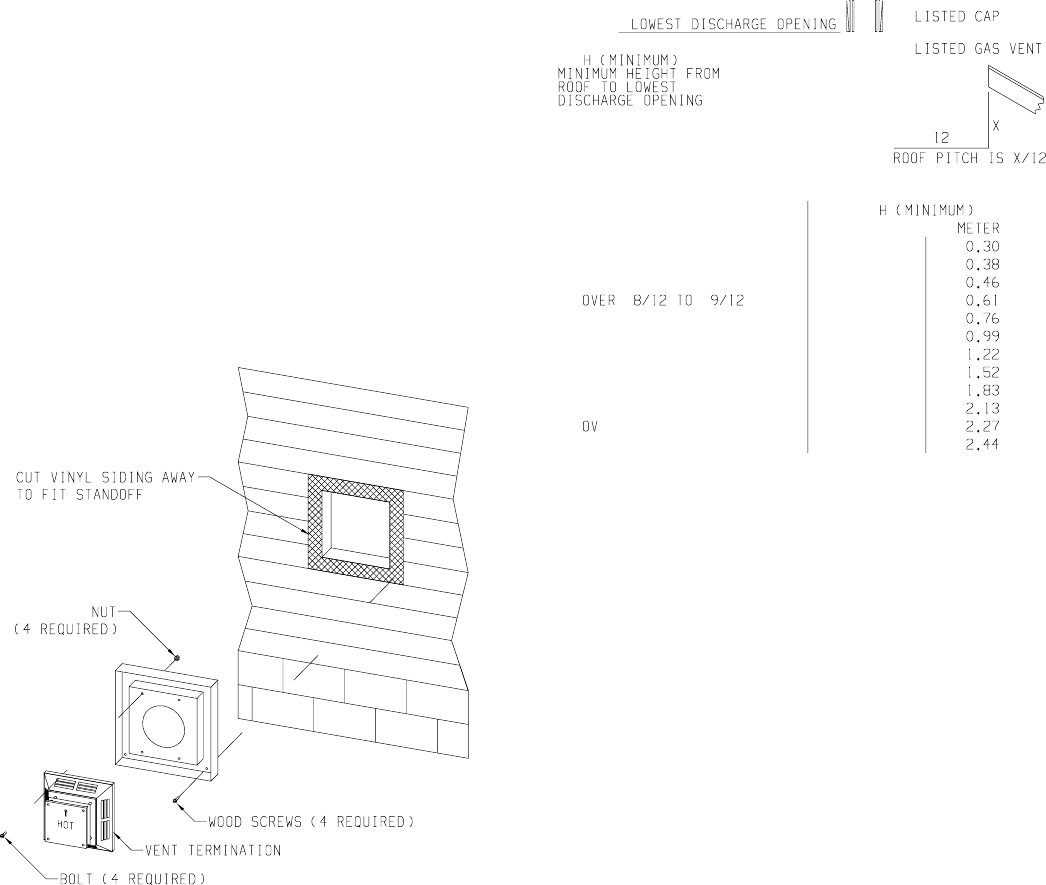
Page 18 R-5627
Horizontal Terminations (Figure 33)
NOTE: Termination cap should pass through the wall firestop from
the exterior of the building. Adjust the termination cap to its
final exterior position on the building.
WARNING: Termination cap must be positioned so that arrow
is pointing up.
Attach the termination cap with the four wood screws provided. Before
attachment of the termination, run a bead of silicone sealant rated above
250°F on its outside edge too, so as to make a seal to the exterior wall.
NOTE: Wood screws can and should be replaced with appropriate
fasteners for use on stucco, brick, concrete or other types of
siding.
CAUTION: If exterior walls are finished with vinyl siding, it is
necessary to install the vinyl siding shield (SD-1250).
Vinyl siding shield (SD-1250) will be installed between the vent
termination and the exterior wall. (See Figure 33) This horizontal vent
termination bolts onto the flat portion of the vinyl siding standoff, so an
air space will exist between the wall and the termination cap.
Figure 33
Vertical Terminations (Figures 34 and 35)
Locate and mark the center point of the venting pipe. Using a nail on the
underside of the roof and drive this nail through this center point. Make
the outline of the roof hole around this center point.
NOTE: Size of the roof hole dimensions depend on the pitch of the
roof. There must be a 1 inch clearance (25mm) to the vertical
pipe sections. This clearance is to all combustible material.
Cover the opening of the vent pipe and cut and frame the roof hole. Use
framing lumber the same size as the roof rafters and install the frame
securely. Flashing anchored to frame must withstand high winds. The
storm collar is placed over this joint to make a water-tight seal. Non-
hardening sealant should be used to completely seal this flashing
installation.
Determining Minimum Vent Height Above the Roof.
WARNING: Major U.S. building codes specify minimum chimney
and/or vent height above the roof top. These minimum heights are
necessary in the interest of safety. These specifications are summa-
rized in Figure 34.



