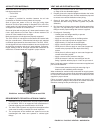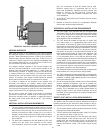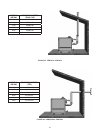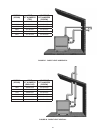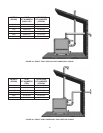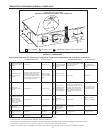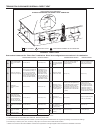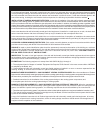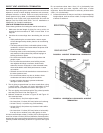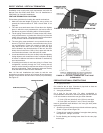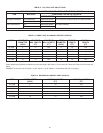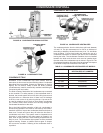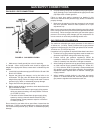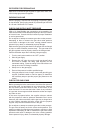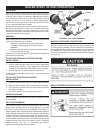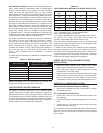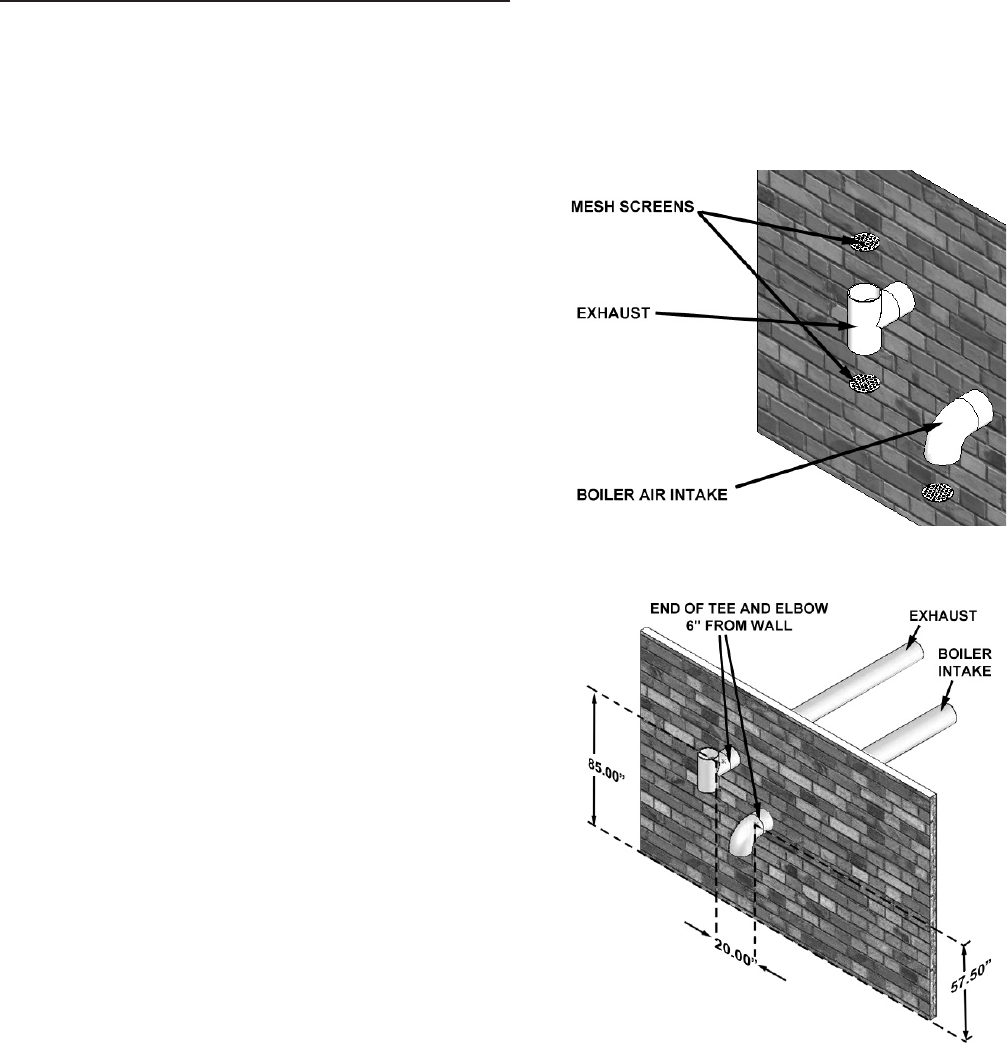
34
DIRECT VENT: HORIZONTAL TERMINATION
Gas vent extending through an exterior wall must not terminate
adjacent to a wall or below building extensions such as eaves,
parapets, balconies, or decks. Failure to comply could result in
severe personal injury, death, or substantial property damage.
Installation must comply with local requirements and with the
National Fuel Gas Code, ANSI Z223.1 for U.S. installations or
CSA B149.1 for Canadian installations.
VENT/AIR TERMINATION LOCATIONS:
Follow these guidelines for locating the vent/air terminations:
1. Make sure the total length of piping for vent or air do not
exceed the limits mentioned in Table 14 and Table 15 on
Page 36.
2. Consider the surroundings when terminating the vent and
air:
• While positioning the vent termination, ensure vapors
will not damage nearby shrubs, plants or air conditioning
equipment.
• The ue products will form a noticeable plume as they
condense in cold air. Avoid areas where the plume could
obstruct window views.
• Prevailing winds could cause freezing of condensate
and water/ice buildup where ue products impinge on
building surfaces or plants.
• Do not allow accidental contact of ue products with
people or pets.
• Do not locate the terminations near building corners,
near adjacent buildings or surfaces, window wells,
stairwells, alcoves, courtyards, or other recessed areas,
where wind eddies could affect performance or cause
recirculation .
• Sidewall vent and air inlet terminations must terminate in
the same pressure zone.
• Do not terminate above any door or window, where
condensate can freeze, causing ice formations.
• Locate or monitor the vent to prevent condensate
damage to exterior nishes.
3. The air piping must terminate in a down-turned elbow, using
a mesh screen. This setup will avoid recirculation of ue
products into the combustion air stream. See Figure 33.
4. The vent piping must terminate with a Tee pointed upwards
and away from the air inlet. See Figure 33.
5. Maintain clearances as shown in Figure 33 and Figure 34.
Vent must terminate:
• At least 6 feet (1.8 m) from adjacent walls.
• No closer than 12 inches (305 mm) below roof overhang.
• At least 7 feet (2.1 m) above any public walkway.
• At least 3 feet (0.9 m) above any forced air intake within
10 feet (3 m).
• No closer than 12 inches (305 mm) below or horizontally
from any door or window or any other gravity air inlet.
Air inlet must terminate at least 12 inches (305 m) above grade or
snow line; at least 12 inches (305 mm) below the vent termination;
and the vent pipe must not extend more than 24 inches (610 mm)
vertically outside the building as shown in Figure 33 and Figure
34.
Do not terminate closer than 4 feet (1.2 m) horizontally from
any electric meter, gas meter, regulator, relief valve, or other
equipment. Never terminate above or below any of these within
4 feet (1.2 m) horizontally.
6. Locate terminations so they are not likely to be damaged by
foreign objects, such as stones or balls, or subject to buildup
of leaves or sediment.
FIGURE 33. AIR/VENT TERMINATION - HORIZONTAL
FIGURE 34. HORIZONTAL CLEARANCES - AIR/VENT
TERMINATION



