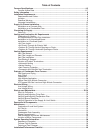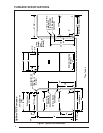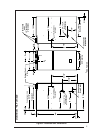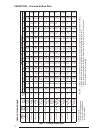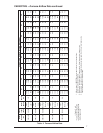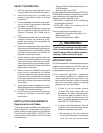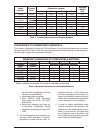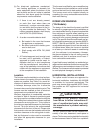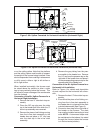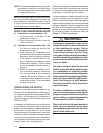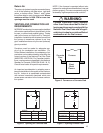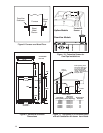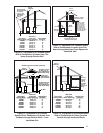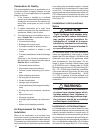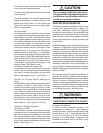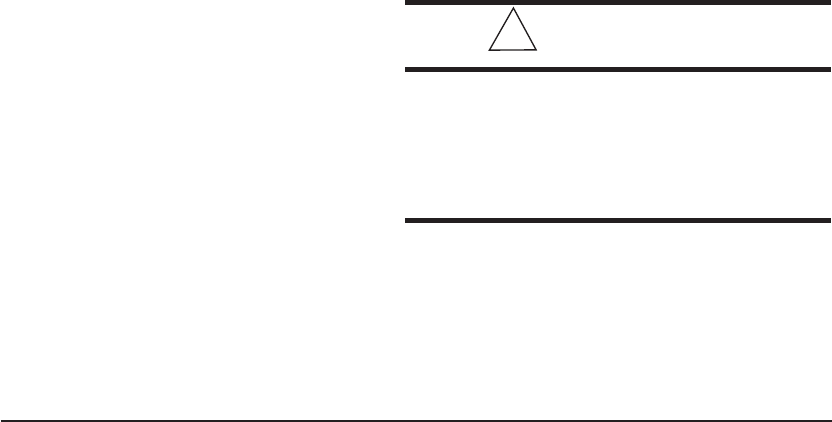
10
(b) For direct-vent appliances, mechanical-
vent heating appliances or domestic hot
water equipment where the bottom of the
vent terminal and the air intake is installed
above four feet above grade the following
requirements must be satisfi ed:
1. If there is not one already present,
on each fl oor level where there are
bedroom(s), a carbon monoxide detec-
tor and alarm shall be placed in the liv-
ing area outside the bedroom(s). The
carbon monoxide detector shall comply
with NFPA 720 (2005 Edition).
2. A carbon monoxide detector shall:
a. Be located in the room that houses
the appliance or equipment;
b. Be either hard-wired or battery pow-
ered or both; and
c. Shall comply with NFPA 720 (2005
Edition).
3. A Product-approved vent terminal must
be used, and if applicable, a Product-
approved air intake must be used. In-
stallation shall be in strict compliance
with the manufacturer’s instructions. A
copy of the installation instructions shall
remain with the appliance or equipment
at the completion of the installation.
Location
The furnace must be installed on a level surface,
and as close to the center of the air distribution
system as possible. See Table 3 for overall di-
mensions to determine the required clearances
in hallways, doorways, stairs, etc. to allow the
furnace to be moved to the installation point. The
furnace must be installed so that all electrical
components are protected from water.
Minimum clearances to combustible materials
are listed in Table 4. Access for positioning and
servicing must be considered when locating the
unit. Twenty four inches is the minimum required
clearance for servicing the unit. Thirty inches is
the minimum required clearance for positioning
the unit. Thirty six inches is the recommended
clearance from the front of the unit. Please note
that a panel or door can be located such that the
minimum clearance on the rating plate is satis-
fi ed, but that panel or door must be removable
and allow the appropriate clearance for your
installation.
This furnace is certifi ed for use on wood fl ooring.
The furnace must be installed on a solid surface
and must be level front to back and side to side.
This furnace must not be installed directly on
carpeting, tile, or any combustible material other
than wood fl ooring.
DOWNFLOW WARNING
(*RL Models):
The design of the downfl ow furnace is certifi ed
for natural or propane gas and for installation on
non-combustible fl ooring. A special combustible
fl oor sub-base is required when installing on a
combustible fl oor. Failure to install the sub-base
may result in fi re, property damage and personal
injury. The special downfl ow sub-bases are fac-
tory supplied accessories, part number 902974,
902677, 904108 and 904165. Part #904108 is
an adjustable sub-base kit and it can be used on
all cabinet sizes. When the furnace is installed
on a factory or site-built cased air conditioning
coil, the sub-base is not necessary. However,
the plenum attached to the coil casing must be
installed such that its surfaces are at least 1”
from combustible construction.
A gas-fi red furnace installed in a residential ga-
rage must be installed so that the burners and the
ignition source are located a minimum of 18” from
the fl oor. The furnace must be located or protected
to avoid physical damage by vehicles.
HORIZONTAL INSTALLATIONS
The upfl ow model furnaces are approved for
horizontal installation. Installation Kit #903568
is available for horizontal applications. The
parts may also be fi eld supplied. NOTE: Down-
fl ow models are NOT approved for horizontal
installation.
!
CAUTION:
Damage to the product resulting
from failure to follow instructions or
use of unauthorized parts may void
the manufacturer’s product warranty
coverage.
The 90+ upfl ow furnace can be installed hori-
zontally in an attic, basement, crawl space or
alcove. This furnace can be installed horizontally
to the clearances listed in Table 4 on a platform




