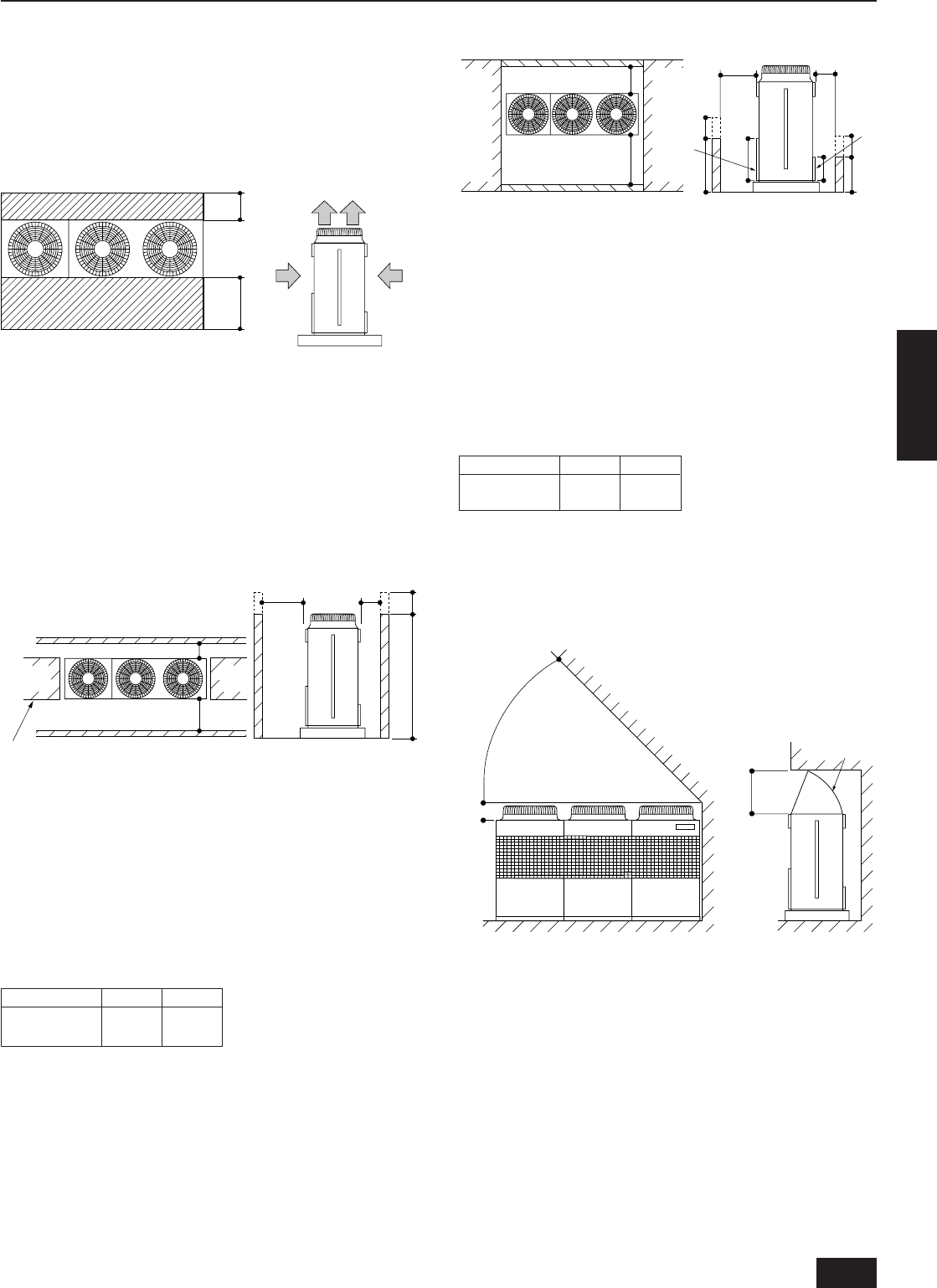
7
ENGLISH
6.1. Individual installation
Basic space required
A space of at least 250 mm is necessary at the back for inlet air. Taking
servicing, etc. from the rear into account, a space of about 450 mm
should be provided, the same as at the front.
D
FE
C
B
A
<Top view> <Side view>
A 250 mm or more
B 450 mm or more
C Front (outside of machine room)
D Top discharge (open in principle)
E Front inlet (open in principle)
F Rear inlet (open in principle)
When inlet air enters from right and left sides of unit
C
C
D
A
A
B
Hh
B
<Side view>
A L1 or more
B L
2 or more
C Front
D No restrictions on wall height (left and right)
Note:
• Wall heights (H) of the front and the back sides shall be within
overall height of unit.
• When the total height is exceeded, add the “h” dimension of the
figure above to L1 and L2 in the table above.
Model L1 L2
PUHY-400
450 250
PUHY-500
6. Space required around unit
When unit is surrounded by walls
C
B
A
B
650
325
A
C
H
h
Hh
E
D
<Side view>
A L
1 or more
B L
2 or more
C Front
D Front panel
E Rear panel
Note:
• Wall heights (H) of the front and the back sides shall be within
height of front panel and rear panel.
• If the panel height is exceeded, add the “h” dimension of the
figure above to L1 and L2 in the table above.
Model L1 L2
PUHY-400
450 250
PUHY-500
Example: When h is 100
The L1 dimension becomes 450+100 = 550 mm.
When there is an obstruction above the unit
A
E
D
CF
B
When there is little space
up to an obstruction
A 45° or more
B 300 mm or more
C Front
D 1000 mm or more
E Air outlet guide (procured at the site)
F Rear


















