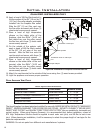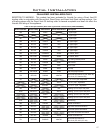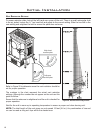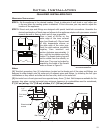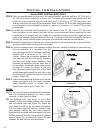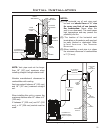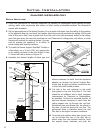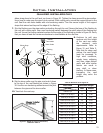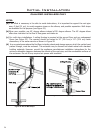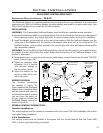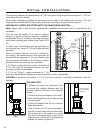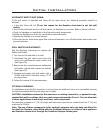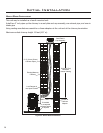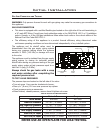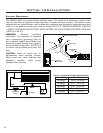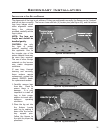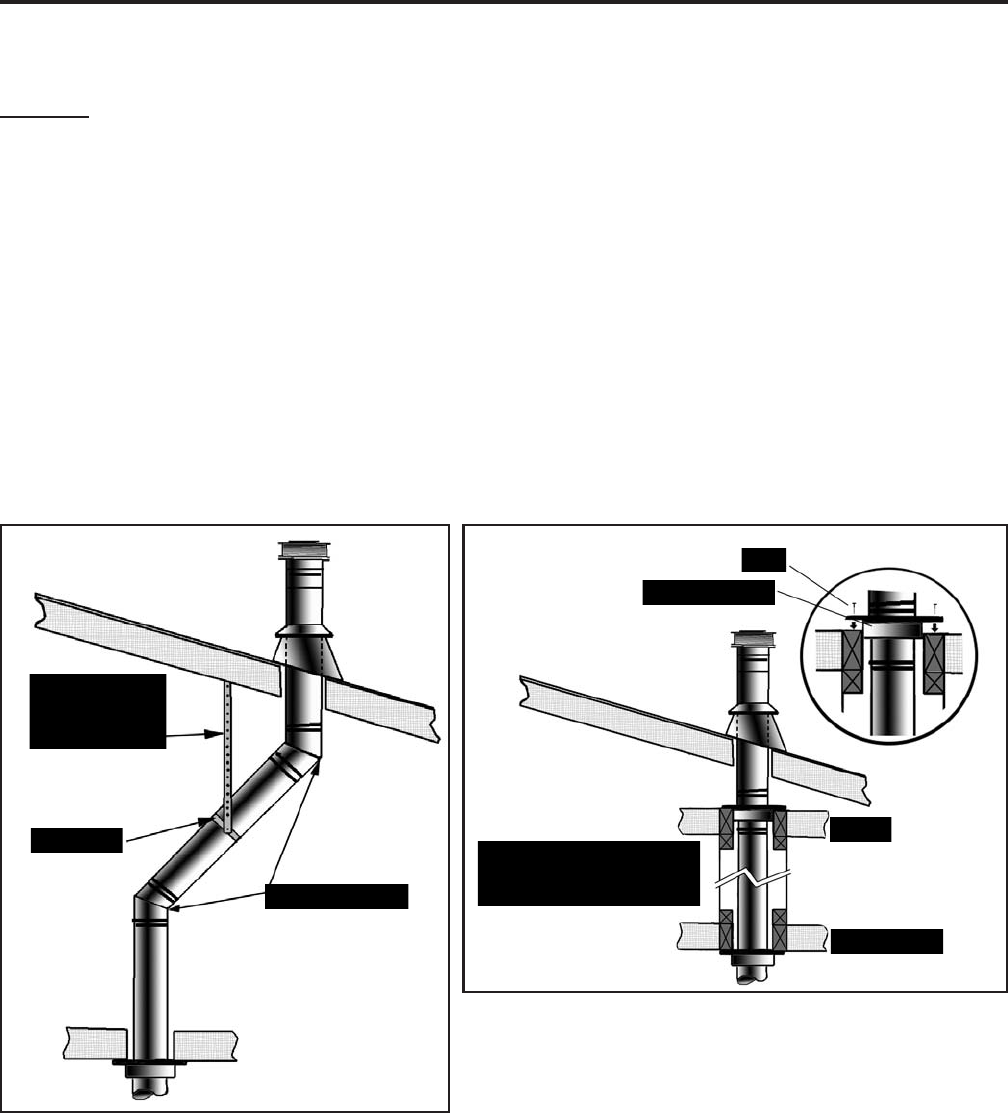
plumber’s tape
connected to
wall strap
Wall strap
45° elbows (x2)
Nails
Ceiling firestop
Ceiling
Second floor
Use clearances to as
defined by appliance and
vent pipe manufacturers.
Figure 32: Use of Wall Straps.
Figure 33: Multi-Story Vent Pipe Installation.
NOTES:
(a) If an offset is necessary in the attic to avoid obstructions, it is important to support the vent pipe
every 3 feet (91 cm), to avoid excessive stress on the elbows, and possible separation. Wall straps
are available for this purpose (see Figure 32).
(b) When ever possible, use 45° degree elbows instead of 90° degree elbows. The 45° degree elbow
offers less restriction to the ow of ue gases and intake air.
(c) For multi story installations. A ceiling restop is required at the second oor, and any subsequent
oors (see Figure 33). The opening should be framed to 10” (25.4 cm) x 10” (25.4 cm) inside
dimensions, in the same manner as shown in Figure 28.
(d) Any occupied areas above the rst oor, including closets and storage spaces, which the vertical vent
passes through, must be enclosed. The enclosure may be framed and sheet rocked with standard
building materials. However consult the appliance manufactures installation instructions for the
minimum allowable clearance between the outside of the vent pipe, and the combustible surfaces of
the enclosure. Do not ll any required air spaces with insulation
Initial Installation
QUALIFIED INSTALLERS ONLY
24



