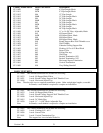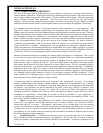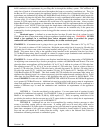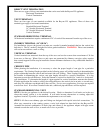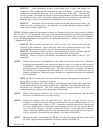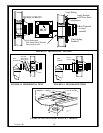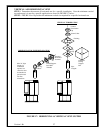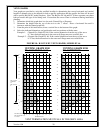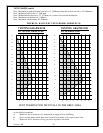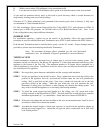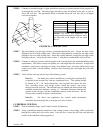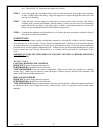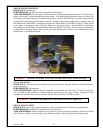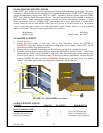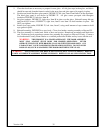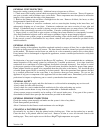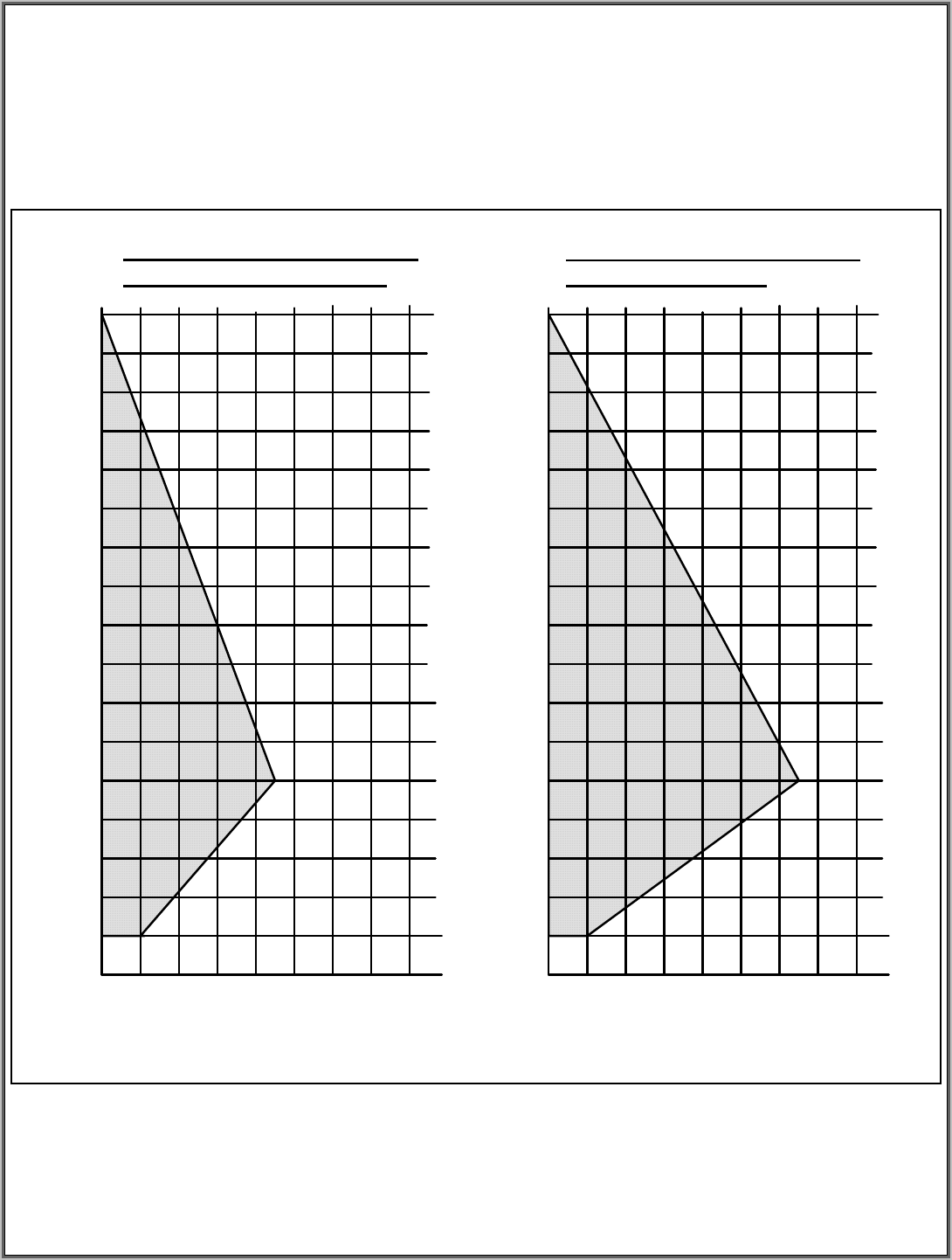
VENT GRAPH (cont'd)
Note: Maximum propane horizontal vent run is 13' (3960mm) when the vertical vent rise is 10' (3048mm)
Note: Minimum vertical rise is 2' (908 mm)
Note: Minimum horizontal run is 11" (279mm) on a vertical to horizontal installation.
Note: Minimum wall thickness 4" (100mm)
Note: Maximum wall thickness 20" (508mm).
FIGURE 19: BAYVUE DV VENT GRAPHS, MODEL DV 30
A vent shall not terminate:
A. Within six feet (1.8 meters) of a mechanical air supply inlet to a building.
B. Above a utility meter within three feet (1 meter) horizontally of its vertical center line.
C. Within six feet (1.8 meters) of any gas service regulator vent outlet.
Version 1.0h
29
246810
2
4
6
8
10
12
14
16
18
20
22
24
26
28
30
12 14 16
VENTING GRAPH FOR
DV 30 NATURAL GAS
24 6810
2
4
6
8
10
12
14
16
18
20
22
24
26
28
30
32
12 14 16
VENTING GRAPH FOR
DV 30 PROPANE
VENT TERMINATION MUST FALL IN THE GREY AREA
34
32
34



