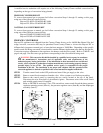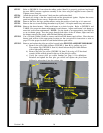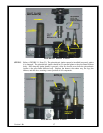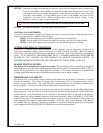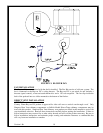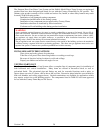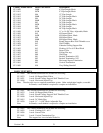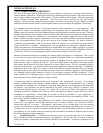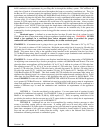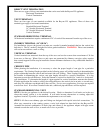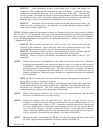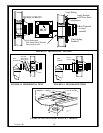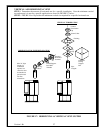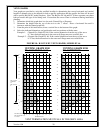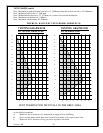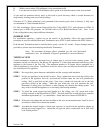
cubic feet of the available volume of air for primary (combustion) air. Again, Direct Vent gas appliances
fulfill combustion air requirements by providing this air through the chimney system. The additional 40
cubic feet of fresh air is heated and moved throughout the home as secondary (ventilation) air. Thus, for
the Bayvue DV to operate properly the appliance requires 1,840 cubic feet of unrestricted air space. This
requirement was determined by taking the 46,000 Btu/H and dividing it by 1,000 Btu/H which equals 46.
Now multiply 46 times the 40 cubic feet (ventilation air only) requirement which equals 1,840 cubic feet
of room space. If a Country Flame vented appliance was being installed, the minimum room size would
increase to 2,300 square feet as combustion air would have to be supplied by the room. Always use the
highest Btu/H rating of an appliance to determine the maximum fresh air requirement before an appliance
is placed in a room. NOTE: Cubic feet equals the length times width times height of the room where the
gas appliance is to be installed. Adjoining spaces air volume can be included only if the spaces are
connected by doorless passageways or non closing grills that connects to the room where the gas appliance
is installed.
c) Restricted space: is defined as an area that has less than 50 cubic feet of air volume for each
1,000 Btu per hour of input heat rating of the gas appliances installed in that area. WARNING: NEVER
install a gas appliance in a restricted space unless adequate airflow is provided for proper
combustion and ventilation (primary and secondary air) to that restricted space.
EXAMPLE 1: A basement room is going to have a gas heater installed. The room is 8’4” by 18’7” by
23’0” for a total air volume of 3,561.8 cubic feet. Divide the rooms cubic feet of air space by 50 cubic feet
(40 cubic feet if a direct vent system was being installed) which gives 71.24. Multiply 71.24 times 1,000
Btu/H. This means that as long as the appliance being installed in this particular room has less than a
71,236 Btu/H input rating, there is enough air volume to support proper combustion and ventilation air.
This specific example would be classified as an unrestricted space.
EXAMPLE 2: A room will have a direct vent fireplace installed that has an input rating of 26,200 Btu/H.
An adjoining room connected by a doorless passageway contains a 60,000 Btu/H rated furnace. The room
where the direct vent appliance will be installed is 10’ by 15’ by 8’ with an air volume of 1,200 cubic feet.
The adjoining room is 12’ by 16’ by 8’ for an air volume of 1,536 cubic feet. Total air volume of the two
rooms is 2,736 cubic feet. Divide 1,200 cubic feet by 40 cubic feet equals 30. Divide 1,536 cubic feet by
50 cubic feet equals 30.72. Add the two numbers (30 plus 30.72) equals 60.72. Multiply 60.72 times
1,000 Btu/H equals 60,720 Btu/H. This final number (60,720) indicates the maximum input rating any
appliance the adjoining room’s air volume can properly provide combustion and ventilation air for. At the
same time, the total Btu/H input ratings of the appliances that will be installed is 86,200 Btu/H. This
means EXAMPLE 2 rooms are classified as RESTRICTED AIR SPACE because 86,200 Btu/H appliance
use is greater 60,720 Btu/H room air. Additional air must be provided to this area to meet air requirements
when both appliances are operating at the same time. RESTRICTED AIR SPACE can be ventilated in a
number of different ways to meet the combustion and ventilation air requirements of the appliances
installed.
METHOD A: Vent the area directly to the outdoors. Use one square inch of opening for each
4,000 Btu/H of additional air required. For EXAMPLE 2, there is a requirement for an additional 25,480
Btu/H of air requirement. Divide 25,480 by 4,000 equals 6.37. Thus, an opening would have to be
provided to the outdoors that has an open area of 6.37 square inches in order to satisfy the air requirements
for the appliances and room sizes given in EXAMPLE 2.
Version 1.0h
23
METHOD B: Additional air can also be accomplished by creating doorless passages to other
rooms or providing venting grills to other rooms. If venting grills are to be used, they would need to
provide a minimum of 50 square inches of opening and any one side must be greater than 5 inches. At the
same time a minimum of two grills are required. One grill should be located within 12 inches from the
floor and one grill should be 12 inches from the ceiling. Again, refer to the National Fuel Codes for
information concerning restricted or confined air space.



