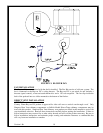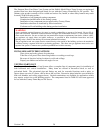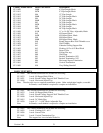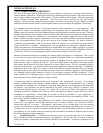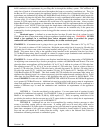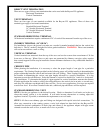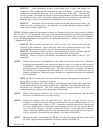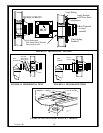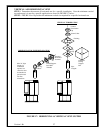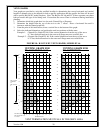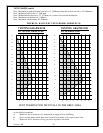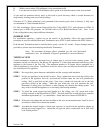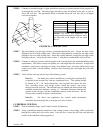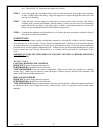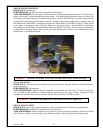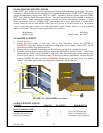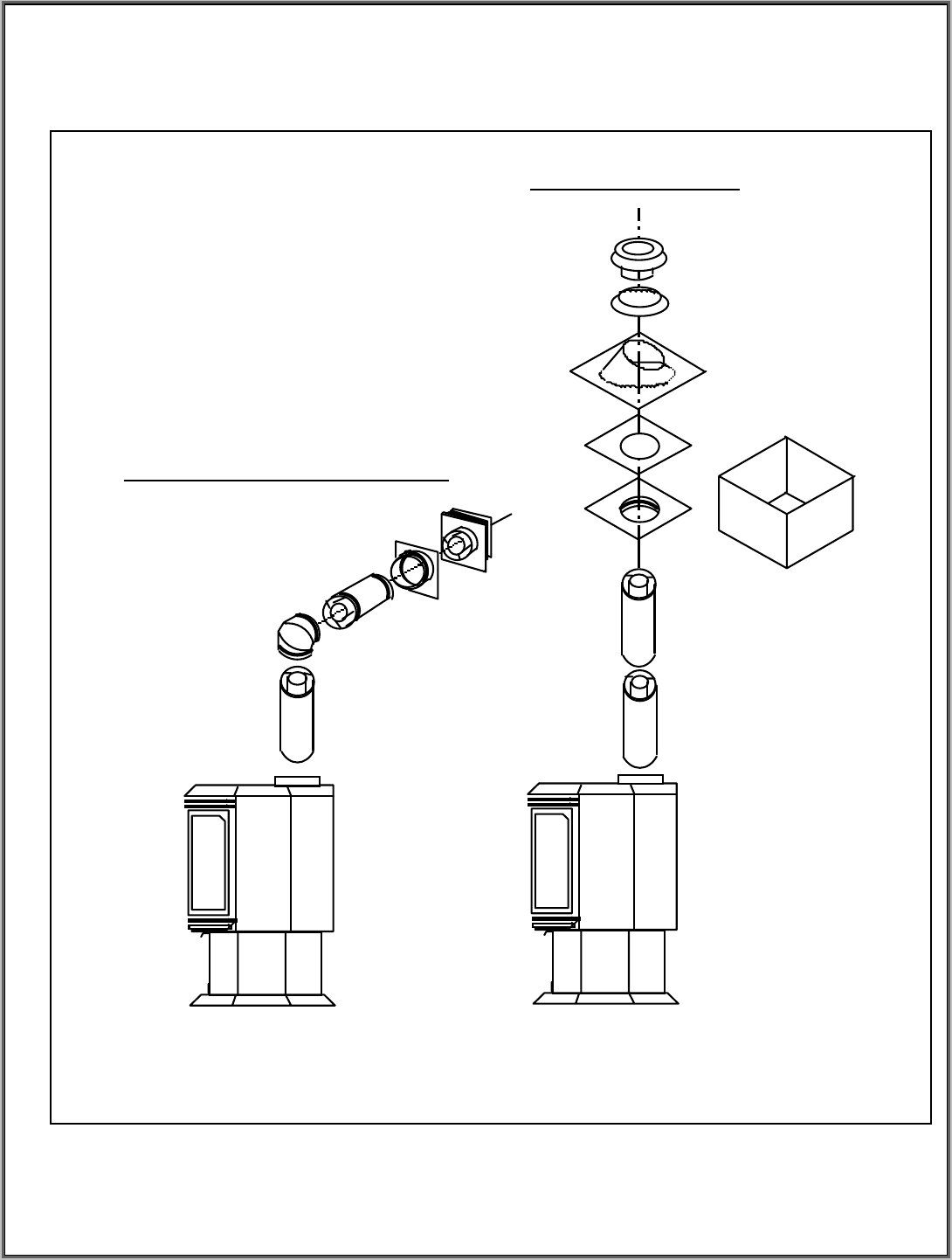
VERTICAL AND HORIZONTAL VENT
STEP 1. Determine the amount of horizontal run for a specific installation. Note the minimum vertical
run and ensure it is met for a specific application as shown in FIGURE 17 below.
STEP 2. FIGURE 18 or 19 provides the minimum vertical rise required for a specific horizontal run
FIGURE 17: HORIZONTAL & VERTICAL VENT SYSTEM
Version 1.0h
27
HORIZONTAL TOP FLUE INSTALLATION
Round Support
Box/Wall
Thimble
Standard
Horizontal
Terminal
90 Deg.
Elbow
Min. 24" Pipe
Length (if
installation
requires less
vertical it must
be installed as
per horizontal
rear flue
instructions
Vertical
Termination
Cap
Storm Collar
Flashing
Ceiling
Firestop
Pipe
Lengths
Cathedral
Ceiling
Support
Box
VERTICAL TERMINATION



