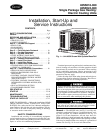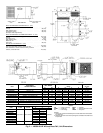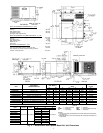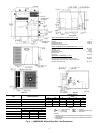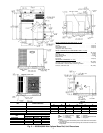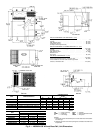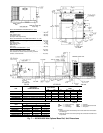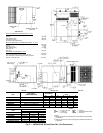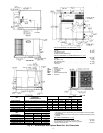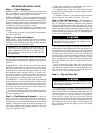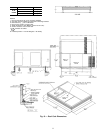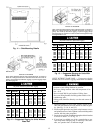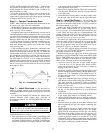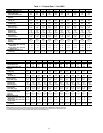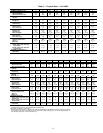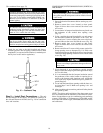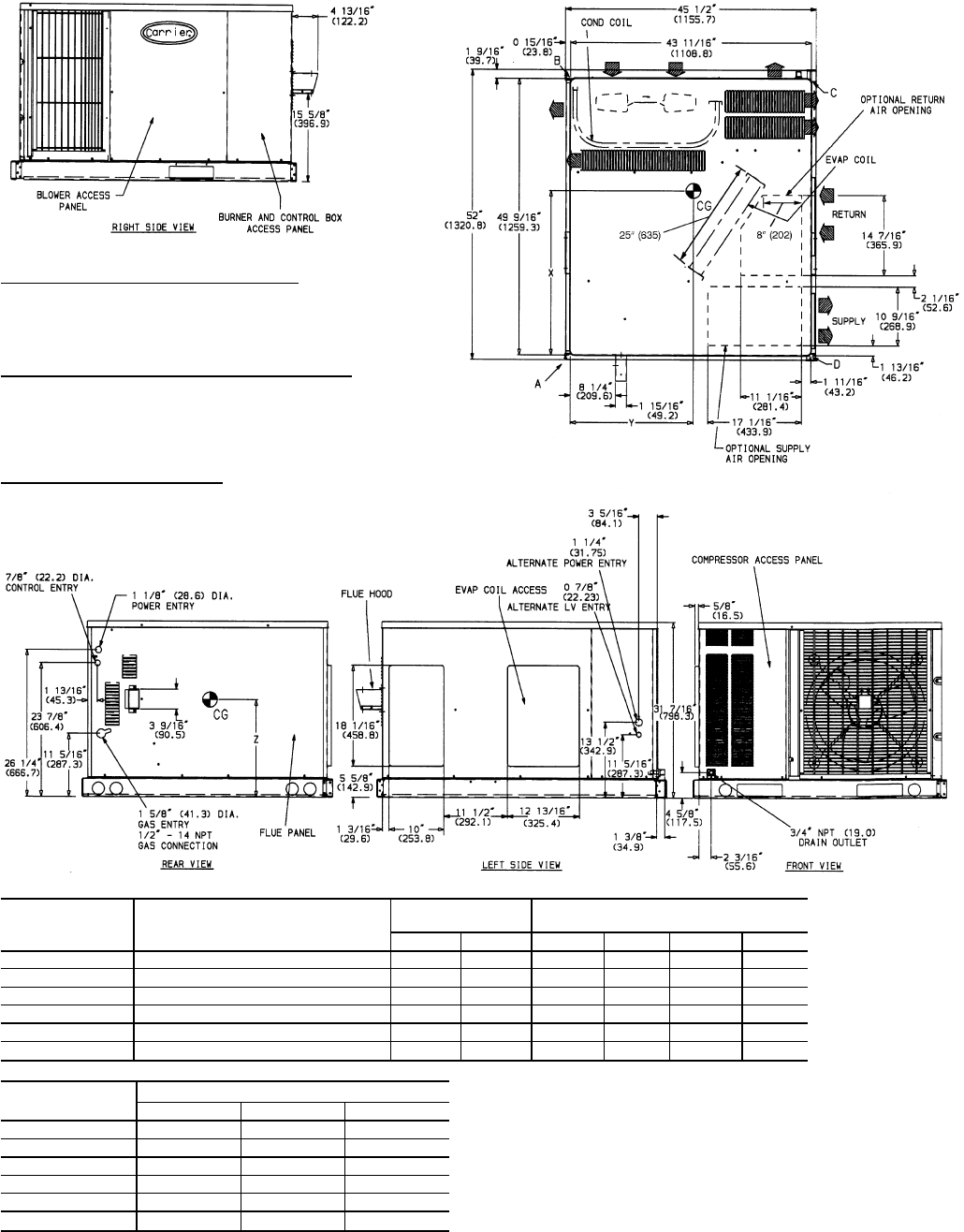
REQ’D CLEARANCES FOR SERVICING. in. (mm)
Duct panel ...........................0
Unit top .........................36(914)
Side opposite ducts ....................36(914)
Compressor access ....................36(914)
(Except for NEC requirements)
REQ’D CLEARANCES TO COMBUSTIBLE MAT’L. in. (mm)
Maximum extension of overhangs .............48(1219)
Unit top .........................14(356)
Duct side of unit ......................2(51)
Side opposite ducts ....................14(356)
Bottom of unit .........................0
Flue panel ........................36(914)
NEC REQ’D CLEARANCES. in. (mm)
Between units, control box side ..............42(1067)
Unit and ungrounded surfaces, control box side .......36(914)
Unit and block or concrete walls and other grounded
surfaces, control box side ................42(1067)
UNIT
ELECTRICAL
CHARACTERISTICS
UNIT WEIGHT
CORNER WEIGHT
(lb/kg)
lb kg A B C D
48SX024040 208/230-1-60 357 163 110/50 56/25 136/62 55/25
48SX024060 208/230-1-60 369 168 113/51 59/27 139/63 58/26
48SX030040 208/230-1-60 360 164 103/47 72/33 124/56 61/28
48SX030060/080 208/230-1-60 372 169 106/48 75/34 127/58 64/29
48SX036060/080 208/230-1-60, 208/230-3-60, 460-3-60 390 177 100/45 90/41 123/56 77/35
48SX036100/120 208/230-1-60, 208/230-3-60, 460-3-60 402 183 103/47 93/42 127/57 80/36
UNIT
CENTER OF GRAVITY (in./mm)
XYZ
48SX024040 26.57/674.9 20.17/512.3 14.96/380.0
48SX024060 26.51/673.3 20.22/513.6 14.96/380.0
48SX030040 26.90/683.3 21.09/535.7 14.96/380.0
48SX030060/080 26.83/681.5 21.11/536.2 14.96/380.0
48SX036060/080 26.99/685.5 21.14/537.0 14.96/380.0
48SX036100/120 26.92/683.8 21.14/537.0 14.96/380.0
LEGEND
CG — Center of Gravity
COND — Condenser
LV — Low Voltage
MAT’L — Material
NEC — National Electrical Code
REQ’D — Required
NOTES:
1. Clearances must be maintained toprevent recirculation of air from outdoor-
fan discharge.
2. Adequate clearance around air openings into combustion chamber must
be provided.
Fig. 7 — 48SX024-036 With Optional Base Rail, Unit Dimensions
7



