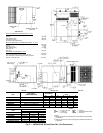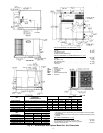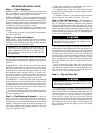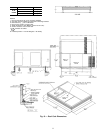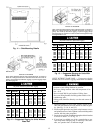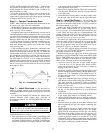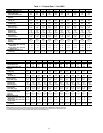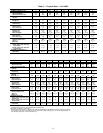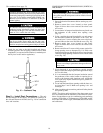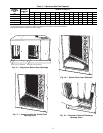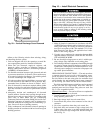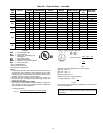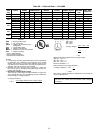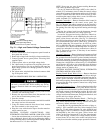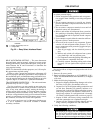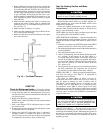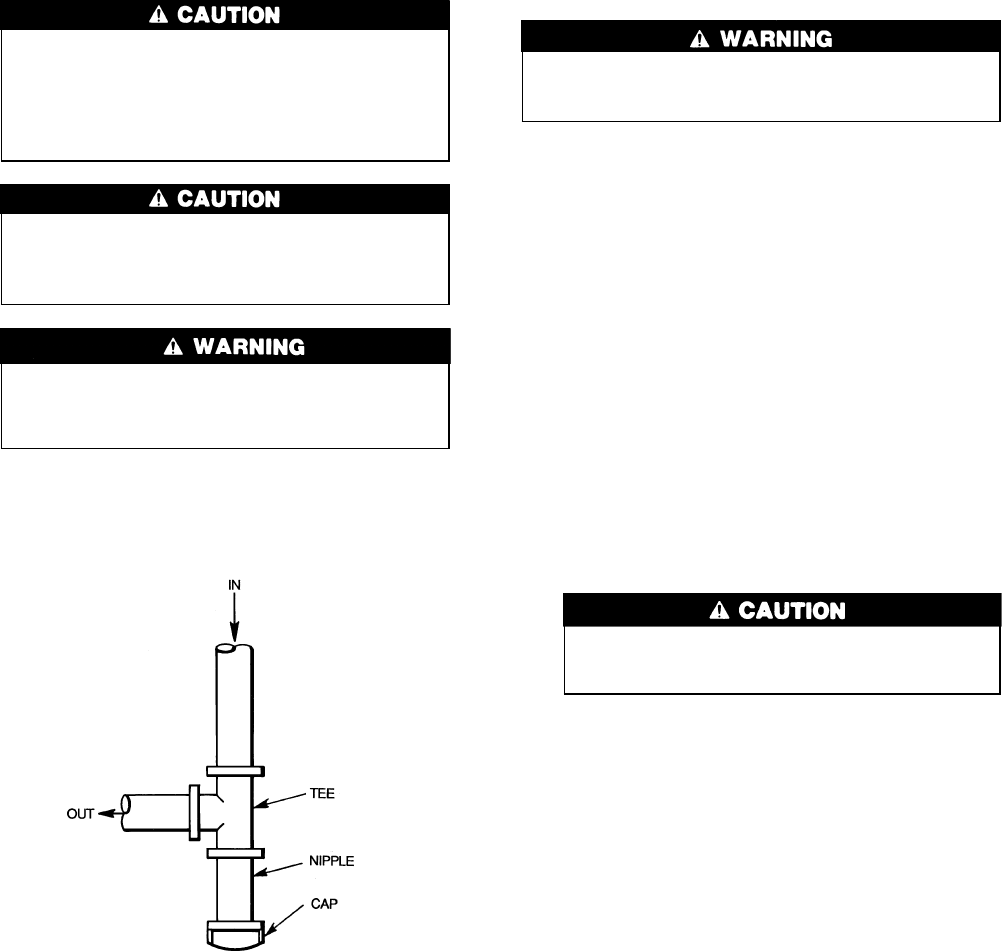
(Text continued from page 13)
Unstable operation may occur when the gas valve
and manifold assembly are forced out of position while
connecting improperly-routed rigid gas piping to the
gas valve. Use a backup wrench when making con-
nection to avoid strain on, or distortion of, the gas
control piping.
If a flexible conductor is required or allowed by the
authority having jurisdiction, black iron pipe shall
be installed at the gas valve and shall extend a mini-
mum of 2 in. outside the unit casing.
Never use a match or other open flame when check-
ing for gas leaks. Never purge gas line into com-
bustion chamber. Failure to follow this warning could
result in an explosion causing personal injury or death.
8. Check for gas leaks at the field-installed and factory-
installed gas lines after all piping connections have been
completed. Use soap-and-water solution (or method speci-
fied by local codes and/or regulations).
Step 9 — Install Duct Connections — The unit
has duct flanges on the supply- and return-air openings on
the side and bottom of the unit. See Fig. 2-9 for connection
sizes and locations.
CONFIGURING UNITS FOR DOWNFLOW (VERTICAL)
DISCHARGE
Before performing service or maintenance operations on
the system, turn off main power to unit or electrical shock
could result.
1. Open all electrical disconnects before starting any serv-
ice work.
2. Remove return duct cover located on duct panel.
Figure 16 shows duct cover removed. Save duct cover
and screws.
3. Locate lances in basepan insulation that are placed over
the perimeter of the vertical duct opening cover
(Fig. 17).
4. Using a straight edge and sharp knife, cut and remove
the insulation around the perimeter of the cover. Re-
move and save 5 screws securing the cover to the base-
pan and slide out the cover. Discard the cover (Fig. 18).
5. Remove supply duct cover located on duct panel.
Figure 16 shows duct cover removed. Save duct cover
and screws.
6. Remove and discard 2 screws which secure vertical dis-
charge opening cover to basepan (Fig. 19). Slide cover
forward to disengage, then tilt and remove cover through
vertical discharge opening in bottom of unit. Discard duct
cover (Fig. 20).
Collect ALL screws that were removed. Do not leave
screws on rooftop as permanent damage to the roof
may occur.
7. If unit ductwork is to be attached to vertical opening
flanges on the unit basepan (jackstand applications only),
do so at this time.
8. It is recommended that the basepan insulation around
the perimeter of the vertical return-air opening be se-
cured to the basepan with aluminum tape. Applicable
local codes may require aluminum tape to prevent ex-
posed fiberglass.
9. Cover both horizontal duct openings with the duct cov-
ers from Steps 2 and 5. Make sure opening is air- and
watertight.
10. After completing unit conversion, perform all safety checks
and power up unit.
NOTE: The design and installation of the duct system must
be in accordance with the standards of the NFPA for instal-
lation of nonresidence-type air conditioning and ventilating
systems, NFPA 90A or residence-type, NFPA 90B; and/or
local codes and residence-type, NFPA90B; and/or local codes
and ordinances.
Fig. 15 — Sediment Trap
16



