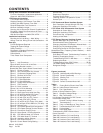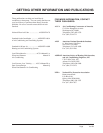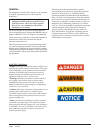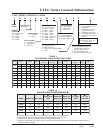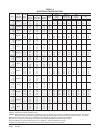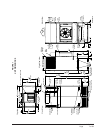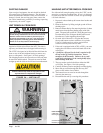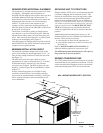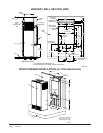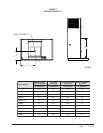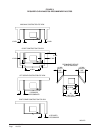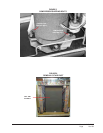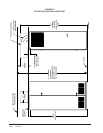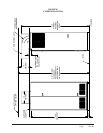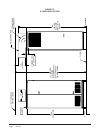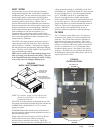
Manual 2100-549G
Page 10 of 59
7 3/8
18 3/4
17.5"
35"
Front (Wall Only) View
Right Side View
C
L
C
L
MIS-2918 C
Wall
Unit
Outside
Grille
Telescoping
Duct
Wall Sleeve**
Floor
Ceiling
Optional
Optional
Trim or
Supply Duct
Box
31" Min.
34" Max.
Room Floor Level
Outside
(4) optional Unit
Mounting holes
(4) optional Unit
Bracket
Mounting holes
** Separate telescoping sleeves available for different wall thicknesses.
*
Optional Top
Centered on
* Higher Sill Heights Acheivable With Base Kit.
*
Wall
Opening
Sleeve Mounting
Hole Locations
FLOOR MOUNTING HOLE
& CENTERLINES
17
8"
"
56
8"
20
6"
7
20 "
2
8
8
" 29
"
32
7
1
20
7
8
"
43
7
42-3/4" Min.
94
"
"
1
20"
8
31" Min.
34" Max.
48" Min.
Centered
8
Centered
3
48-1/2" Max.
16
1
3"
43-1/4" Max.
20"
20"
" 49
8
"
16
20"
15
"
11
4
43
3
8
"
6.00
41.75
20.88
29.56 8.00
8.00 36.88
56.50
*
riser kit. If unit uses riser kit add
appropriate dimension to height.
* Height dimension shown without
Floor
Unit
Inner wall
(4) lower fastener
holes
(4) Upper
fastener holes
MIS-3072
BRACKET WALL SECTION VIEW
WOOD FRAMED INSTALLATION (for Wall Attachment)



