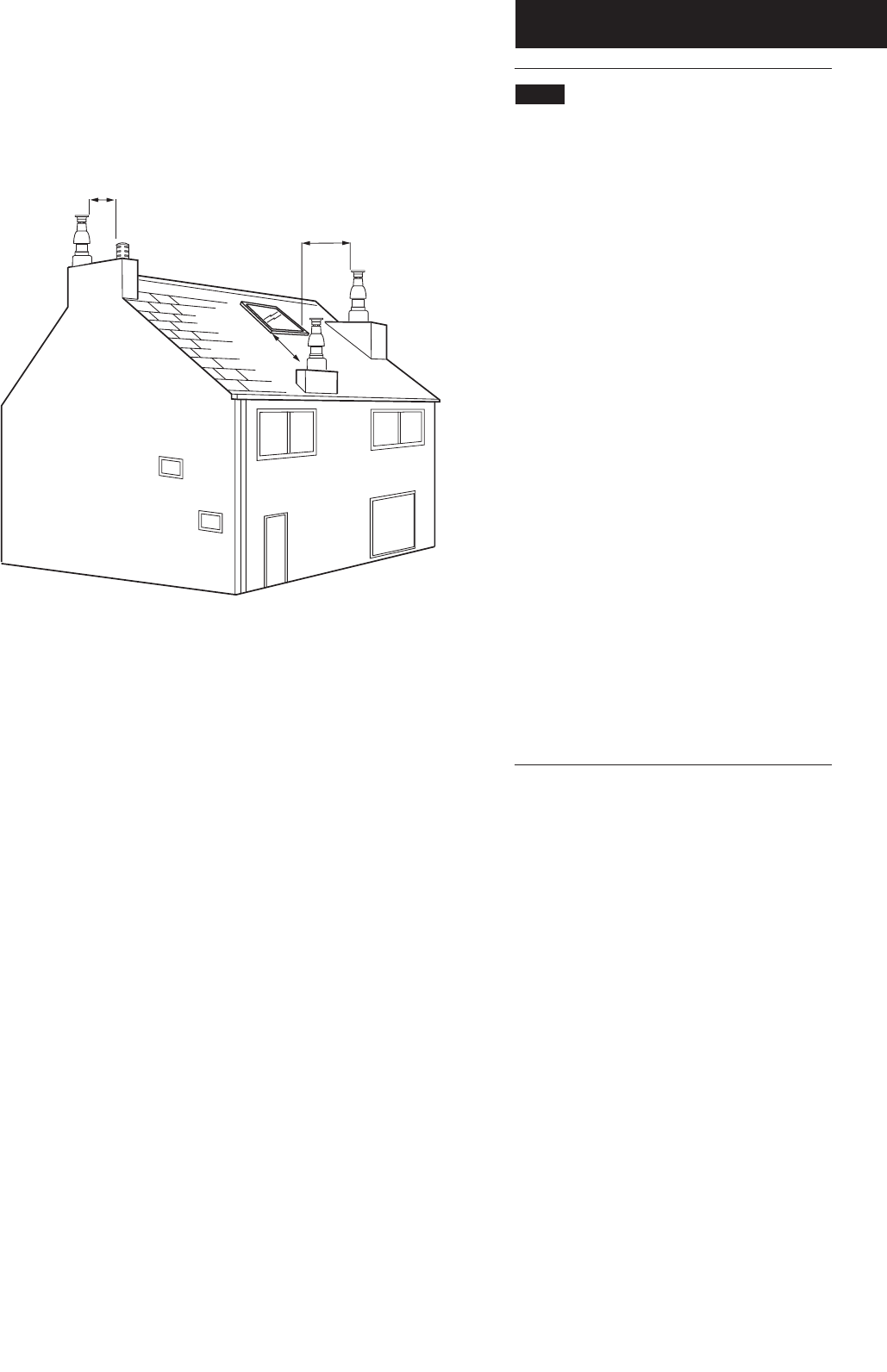
5.0 Site Requirements
16
© Baxi Heating UK Ltd 2009
5.5 Flue
1. The following guidelines indicate the general
requirements for installation of flues.
For GB recommendations are given in BS 5440 Part 1.
For IE recommendations are given in the current edition
of I.S. 813 “Domestic Gas Installations”.
2. Only one of the two available MULTIIFIT vertical
concentric Flexi Flue kits approved for use with the
boiler can be used (10m kit 720101701 or 12.5m kit
720102001). Any proprietary flue systems, terminals,
adaptors etc. MUST NOT BEUSED.
3. The available flue kits are intended for installation
within an existing chimney. This should be clean and
sound, and any other previously installed flue
components (liners, dampers etc.) removed.
4. The flue must have a minimum vertical height of 3m
and have no bends greater than 45°.
NO HORIZONTAL RUNS ARE PERMITTED !
5. The terminal must be sited so that free passage of air
across it can occur at all times.
6. It must also be a MINIMUM of 150mm from any
other terminals or obstructions (A). When adjacent to
windows or openings on pitched or flat roofs it must be
at least 600mm away (B). A minimum dimension of
2000mm must be maintained when below windows or
openings in pitched roofs (C) (Fig. 10).
B
C
A
Fig. 10


















