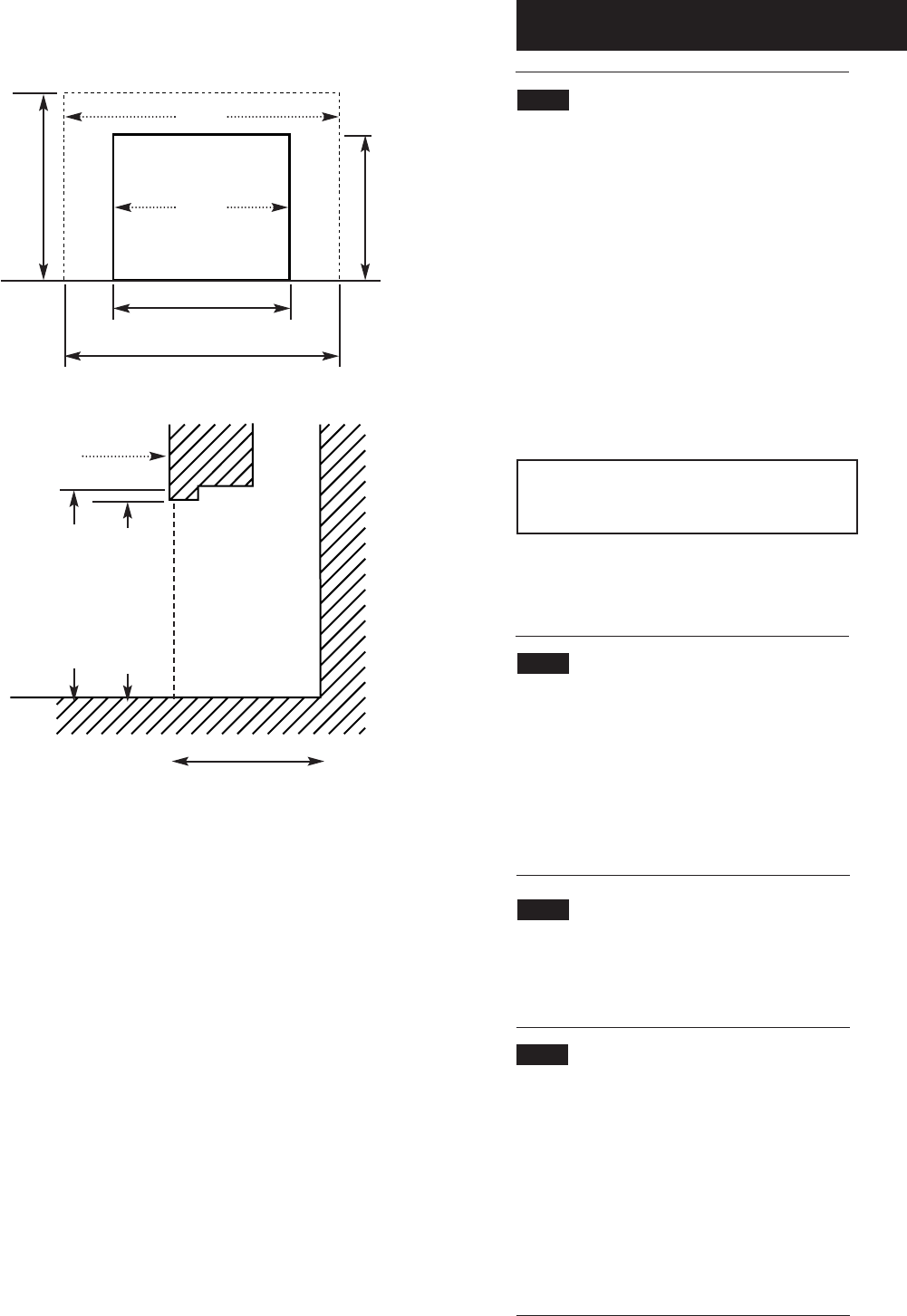
5.0 Site Requirements
15
5.1 Builders Opening (Fig. 9)
1. The boiler unit is designed to fit within a standard
builders opening, the minimum dimensions of which are
as shown.
Height 570mm
Width 584mm
Depth 305mm
2. The opening should be soundly constructed of brick,
pre-cast concrete or be a proprietary builders opening.
3. The base of the opening should be sound and non-
combustible and must be flat and level.
4. The base of the builders opening should be at the
same height as the finished level of the hearth.
IMPORTANT: If a false chimney breast is intended
to house the boiler, a simulated builders opening,
within the breast, must be provided.
5. The builders opening must not communicate with
voids, pipe ducts or spaces other than the room in
which the appliance is situated.
5.2 Location
1. The appliance must be installed in the living space of a
dwelling. It is recommended that it is a ground floor
location.
2. Restrictions to the siting of the appliance are covered
by BS 5546. The appliance may not be installed in
bathrooms or shower rooms. bedrooms or bed sitting
rooms.
5.3 Fireplace Opening & Surround
1. If a fireplace surround is to be used, it must be
centrally placed and have opening sizes as shown in
Fig. 9.
5.4 Firefont Frame Extension Kit
1. To accommodate the firefront there must be at least
95mm from the surround or finished face to the front of
the boiler.
2. If necessary this can be increased by the use of Frame
Extension Kits. Each extension increases the effective
depth of the opening by 50mm.
3. See the instructions supplied with the firefront for full
details.
© Baxi Heating UK Ltd 2009
560mm min
SURROUND OR FINISHED
WALL FACE
560mm minimum
590mm maximum
570mm minimum
305mm minimum
Solid, non combustible hearth
to support the boiler,
as specified in BS 5871.
HEARTH
LEVEL
Fireplace
Opening
390mm min
490mm max
584mm min
595mm max
5570mm min
Fig. 9
Builders
Opening
(575mm max Valour Dimension
Regalia ONLY )


















