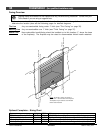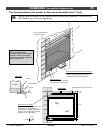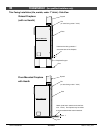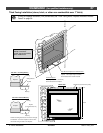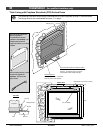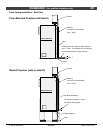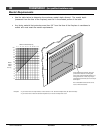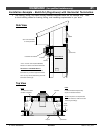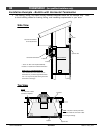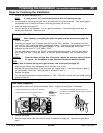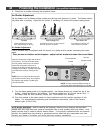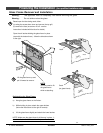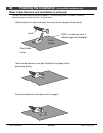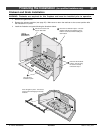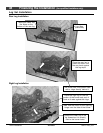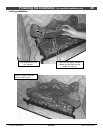
42 Installation (for qualified installers only)
Travis Industries 4070201 100-01182_002
Installation Example - Build-In with Horizontal Termination
• The framing, facing, and other building materials depicted below are for example only. Refer
to local building codes for framing, facing, and insulating requirements in your area.
Side View
Top View
See “Vent Termination”
for full requirements.
4” Section*
Firestop
NOTE FOR 2 x 4 EXTERIOR WALLS:
When installed with a 2x4 exterior wall, the
termination may not fit flush against the exterior
wall. You may wish to place framing around the
termination to fill the gap.
SIDE OF FIREPLACE
Horizontal Termination*
* Travis Ind. MIn. Vent Kit (SKU 98900168)
Includes a 4” section and horizontal termination.
NOTE: If required to use drywall inside
the firebox enclosure, make sure to alter
the framing accordingly.
NOTE:
1/2” Clearance to sides
and back of fireplace.
Insulation
Drywall
Optional Tile
Drywall
Optional Tile



