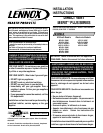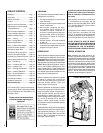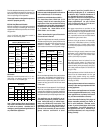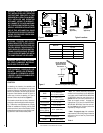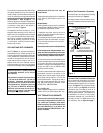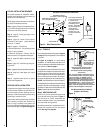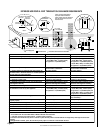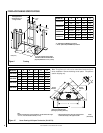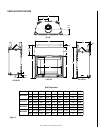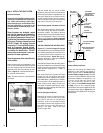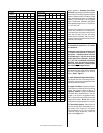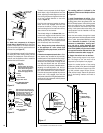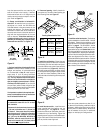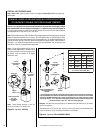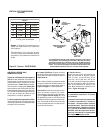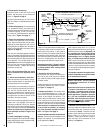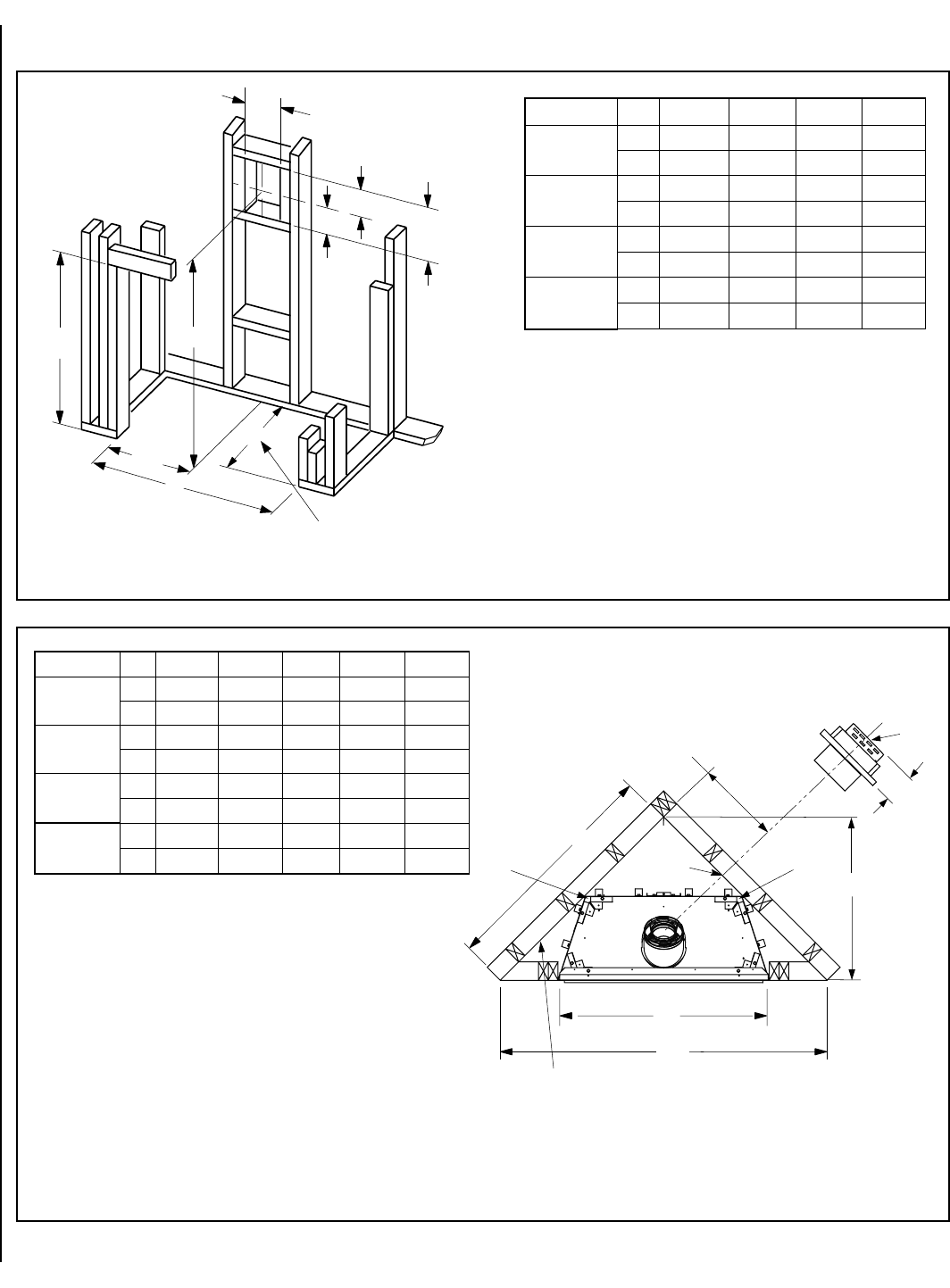
8
NOTE: DIAGRAMS & ILLUSTRATIONS NOT TO SCALE.
Figure 10
Figure 9
Framing
FIREPLACE FRAMING SPECIFICATIONS
Corner Framing with Square Termination (SV4.5HT-2)
A
B
*7
(178)
5-1/8
**12-1/8
(308)
10-1/2
(267)
D
Framing should be
constructed of 2 x 4
or larger lumber.
Inches (mm)
(130)
C is the required framing depth
dimension when the finish material
(drywall) thickness is 1/2 in. (13mm).
1/2 A
C
.oNledoMABCDE
03VDLPM
.ni4/1034/1257346/7418/162
mm8677231049853466
53VDLPM
.ni4/1534/1752/1048/7518/582
mm69845419201304727
04VDLPM
.ni4/1044/126448/5718/113
mm220118518111844197
54VDLPM
.ni4/1544/1762/1748/3918/533
mm941180717021294458
Note-
Venting requirements for corner installations - the horizontal vent length
“a” to “b,” must not exceed 28 inches (711 mm)
Inches
(millimeters)
*These dimensions occur when one 45 degree elbow
is connected directly to the appliance collar.
Back wall of chase/enclosure
(including any finishing materials)
A
*B
7 (178)
b
a
*C
*E
*D
May Be
Removed
May Be
Removed
.oNledoMABCD
03VDLPM
.ni61/9034/3042/16183
mm6875301914569
53VDLPM
.ni61/953044/32/16183
mm3095301914569
04VDLPM
.ni61/9044/3542/16134
mm030126119142901
54VDLPM
.ni61/954544/32/16134
mm751126119142901
Note: The appliance 45
°
collar can be rotated about its axis to align for
corner installation. Remove interfering corner spacer. This spacer is
used for shipping only.
*9" (229 mm) For MPLDV-35, 40 & 45
**14-1/8" (359 mm) For MPLDV-35, 40 & 45



