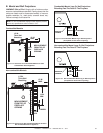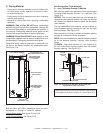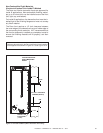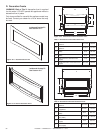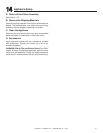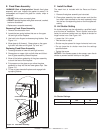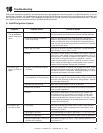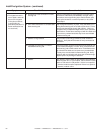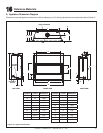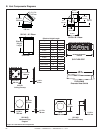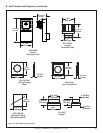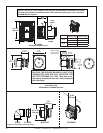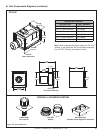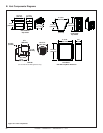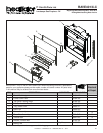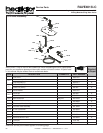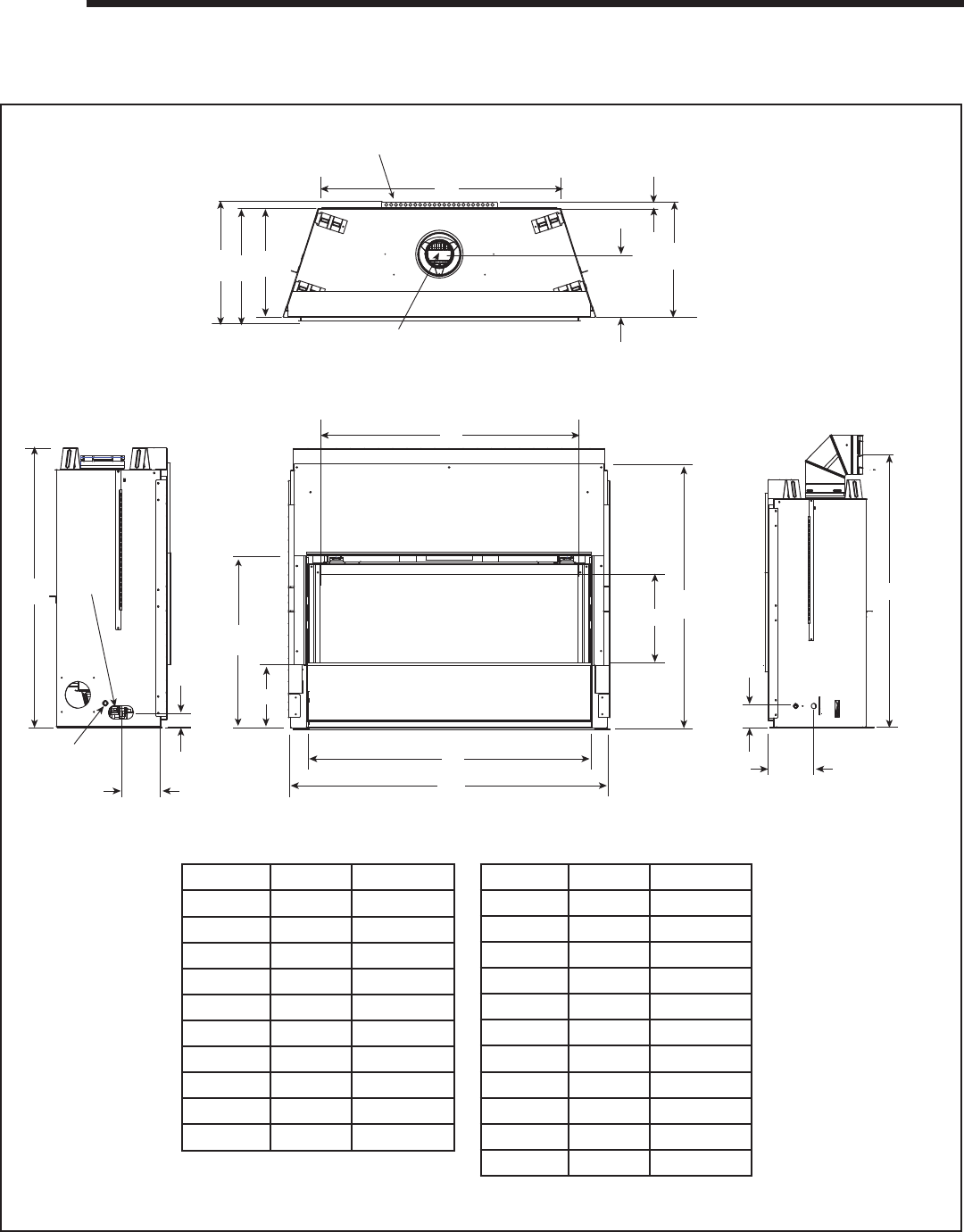
61Heatilator • RAVE4013I-C • 2293-900 Rev. C • 8/12
16
16
Reference Materials
A. Appliance Dimension Diagram
Dimensions are actual appliance dimensions. Use for reference only. For framing dimensions and clearances refer to Section 5.
G
Q
L
H
O
F
P
N
Ø
I
J
K
M
S R
GAS LINE
ACCESS
LEFT VIEW RIGHT VIEW
1 INCH STANDOFF
ELECTRICAL
ACCESS
FRONT VIEW
A
B
C
D
E
T
U
Figure 16.1 Appliance Dimensions
Location Inches Millimeters
K1 25
L 37-3/4 959
M 15-3/4 400
N 6-5/8 168
O 41-3/4 1060
P 2-3/16 55
Q 6 152
R 17-1/4 438
S 18-1/4 464
T 25-7/8 657
U 9-3/4 248
Location Inches Millimeters
A 48 1218
B 43 1092
C 39-1/16 993
D 13-1/4 337
E 39-5/8 1006
F 3-9/16 90
G 6-7/8 174
H 47-1/16 1195
I 9-5/16 237
J 16-3/4 425



