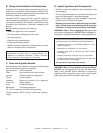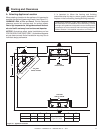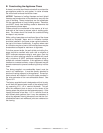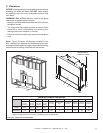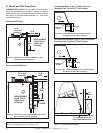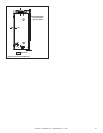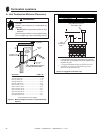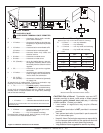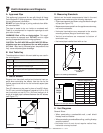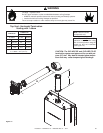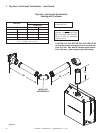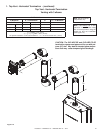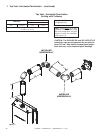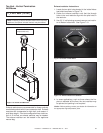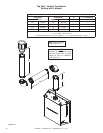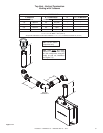
Heatilator • RAVE4013I-C • 2293-900 Rev. C • 8/1224
A. Approved Pipe
This appliance is approved for use with Hearth & Home
Technologies SLP venting systems. Refer to Section 16B
for vent component information.
DO NOT mix pipe, fi ttings or joining methods from differ-
ent manufacturers.
The pipe is tested to be run inside an enclosed wall.
There is no requirement for inspection openings at each
joint within the wall.
WARNING! Risk of Fire or Asphyxiation. This appli-
ance requires a separate vent. DO NOT vent to a pipe
serving a separate solid fuel burning appliance.
C. Use of Elbows
Diagonal runs have both vertical and horizontal vent as-
pects when calculating the effects. Use the rise for the
vertical aspect and the run for the horizontal aspect (see
Figure 7.1).
Two 45º elbows may be used in place of one 90º elbow.
On 45º runs, one foot of diagonal is equal to 8-1/2 in. (216
mm) horizontal run and 8-1/2 in. (216 mm) vertical run. A
length of straight pipe is allowed between two 45º elbows
(see Figure 7.1).
Figure 7.1
7
7
Vent Information and Diagrams
B. Vent Table Key
The abbreviations listed in this vent table key are used in
the vent diagrams.
D. Measuring Standards
Vertical and horizontal measurements listed in the vent
diagrams were made using the following standards.
• Pipe measurements are shown using the effective length
of pipe (see Figure 7.2).
• Measurements are made from the appliance outer wrap,
not from the standoffs.
• Horizontal terminations are measured to the outside
mounting surface (fl ange of termination cap).
• Vertical terminations are measured to bottom of
termination cap.
• Horizontal pipe installed level with no rise.
Symbol Description
V
1
First section (closest to appliance) of vertical length
V
2
Second section of vertical length
H
1
First section (closest to appliance) of horizontal length
H
2
Subsequent sections of horizontal length
Horizontal
Vertical
8-1/2 in.
8-1/2 in.
12 in.
A
B
1-1/4 in. (32 mm)
OVERLAP
Figure 7.2 Chimney Offset/Return
General Rules:
• When penetrating a combustible wall, a wall shield
fi restop must be installed.
• When penetrating a combustible ceiling, a ceiling fi restop
must be installed.
• Horizontal runs of vent do not require vertical rise;
horizontal runs may be level.
E. Vent Diagrams
Effective Height/Length
Pipe inches mm
SLP4 4 102
SLP6 6 152
SLP12 12 305
SLP24 24 610
SLP36 36 914
SLP48 48 1219
SLP6A 2 - 6 51 - 152
SLP12A 2 - 12 51 - 305
Effective
Height/
Length
Figure 7.3 SLP Pipe Effective Length
CAUTION: The SLP-HRC-SS and SLP-HRC-ZC-SS ter-
mination caps are not approved for use with propane
(LP) fuel. May lead to elevated glass temperature that
may cause tempered glass breakage.



