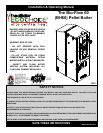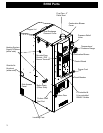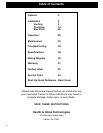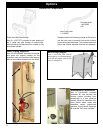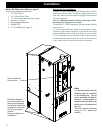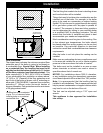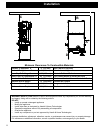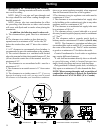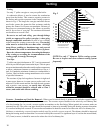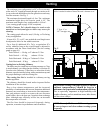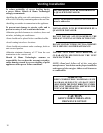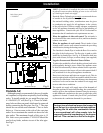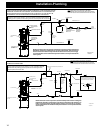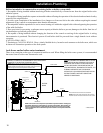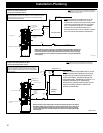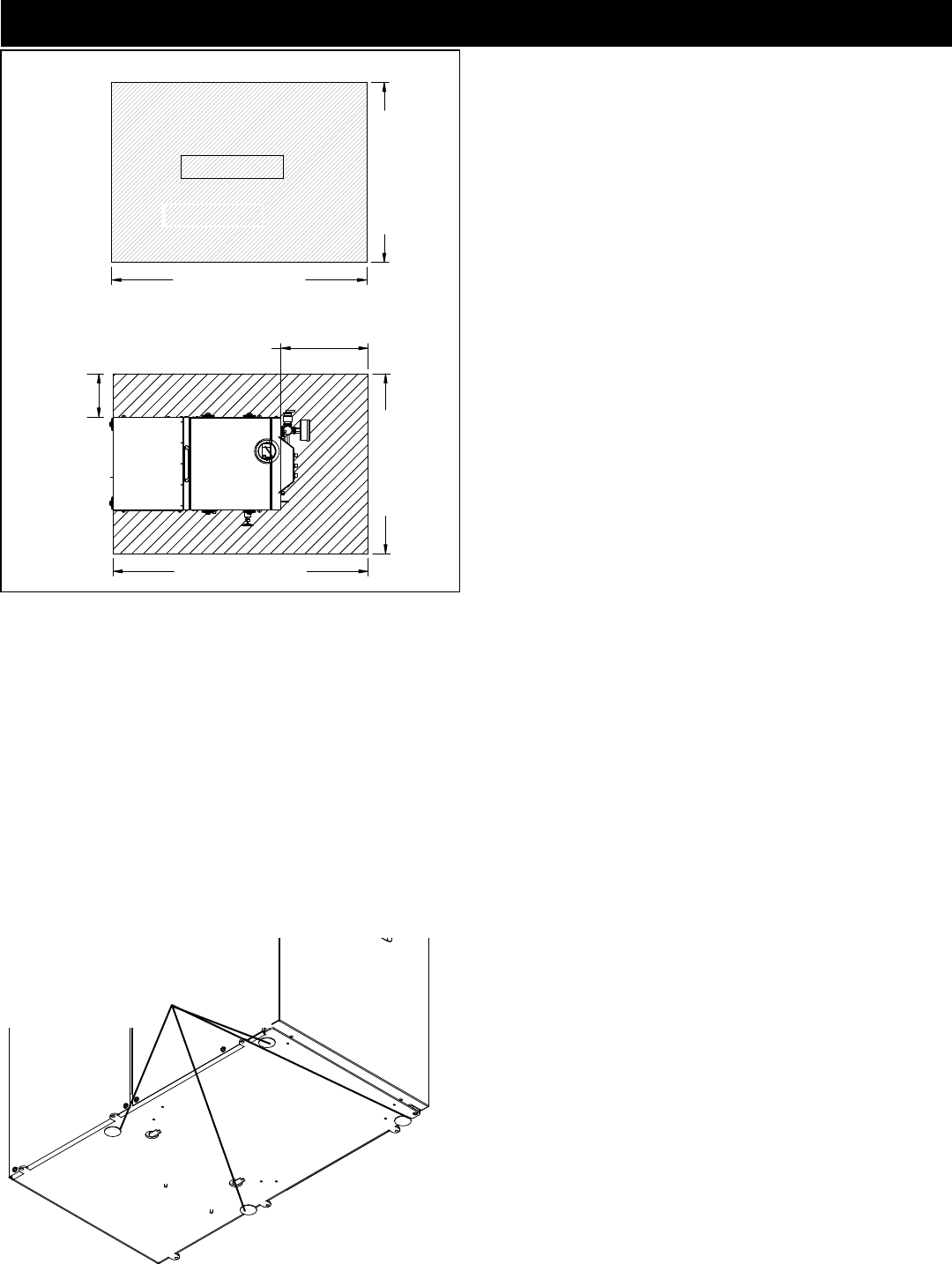
7
The rst thing that needs to be done is deciding where
and how the boiler will be installed.
Things that need to be taken into consideration are the
intended use of the boiler. For example, is the boiler
going to be used as a secondary or backup heating
system? If it is to be used in conjunction with an existing
oil or gas boiler system will it be piped in parallel or
in series? The answers to these and other questions
can be determined by talking to your certied dealer
or a qualied HVAC or plumbing contractor. This will
ensure that the boiler is installed and piped to best
accommodate your needs and expectations.
Much consideration must be given to the venting. Due
to low exhaust gas temperatures, the boiler should
be placed where the venting system can be as short
as possible. Pay particular attention to electrical
connection needs and combustible/service clearance
requirements.
After the boiler is set into place the venting can be
installed.
Make sure any exhausting devices or appliances used
in the area are installed so as not to create negative
pressure in the room where the boiler is located.
This boiler must not be installed in an area or room
where chemicals or solvents are used or stored in
quantities above that of normal use.
For installations above 3000 ft. elevation,
or any installation using the atmospheric conversion,
circuit board dipswitch #6 must be in the “ON” position.
It is recommended that the levelling feet be
installed in all installations. The air space provided will
help to prevent condensation or trapped moisture which
may lead to rust on the bottom of the unit.
The feet can be adjusted using a 7/16” open end
wrench.
The striped area indicates the minimum required oor
protection area if the boiler is going to be placed on
a combustible oor. Special Note: When installing
on a protected oor, the levelling feet need to be
adjusted so that the bottom of the unit is 1¼ inches
off the oor protector (see illustration below). This
boiler requires 46⅞” X 29⅛” (48⅞ X 29⅛ in Canada)
of non combustible oor protection as shown above.
16” (US) or 18” (Canada) of the oor protection must
be in front of the boiler as shown, with 6” extending on
either side. CSA/CAN B366.1 requires oor protection
extending 2” (50mm) under horizontal section of
chimney connector. Floor protection must be a minimum
of 26 gauge sheet metal.
Minimum non-combustible oor protection area
Levelling feet must be adjusted
to give 1¼ in of clearance when
installing boiler on a protected
combustible oor.
6” [152.4mm]
16” [406.4mm]US
18”[457.2mm]CAN
29 1/8” [739.78mm]
46 7/8” [1190.63mm]US
48 7/8” [1241.43mm]CAN
NON-COMBUSTIBLE
FLOOR PROTECTION
46 7/8” [1190.63mm]US
48 7/8” [1241.43mm]CAN
29 1/8” [739.78mm]



