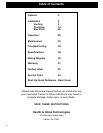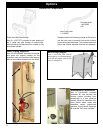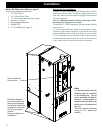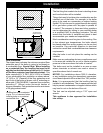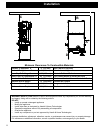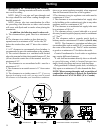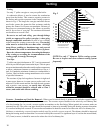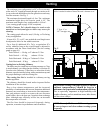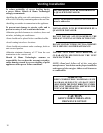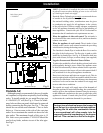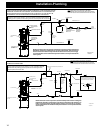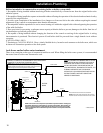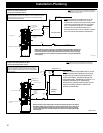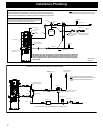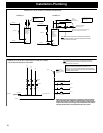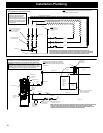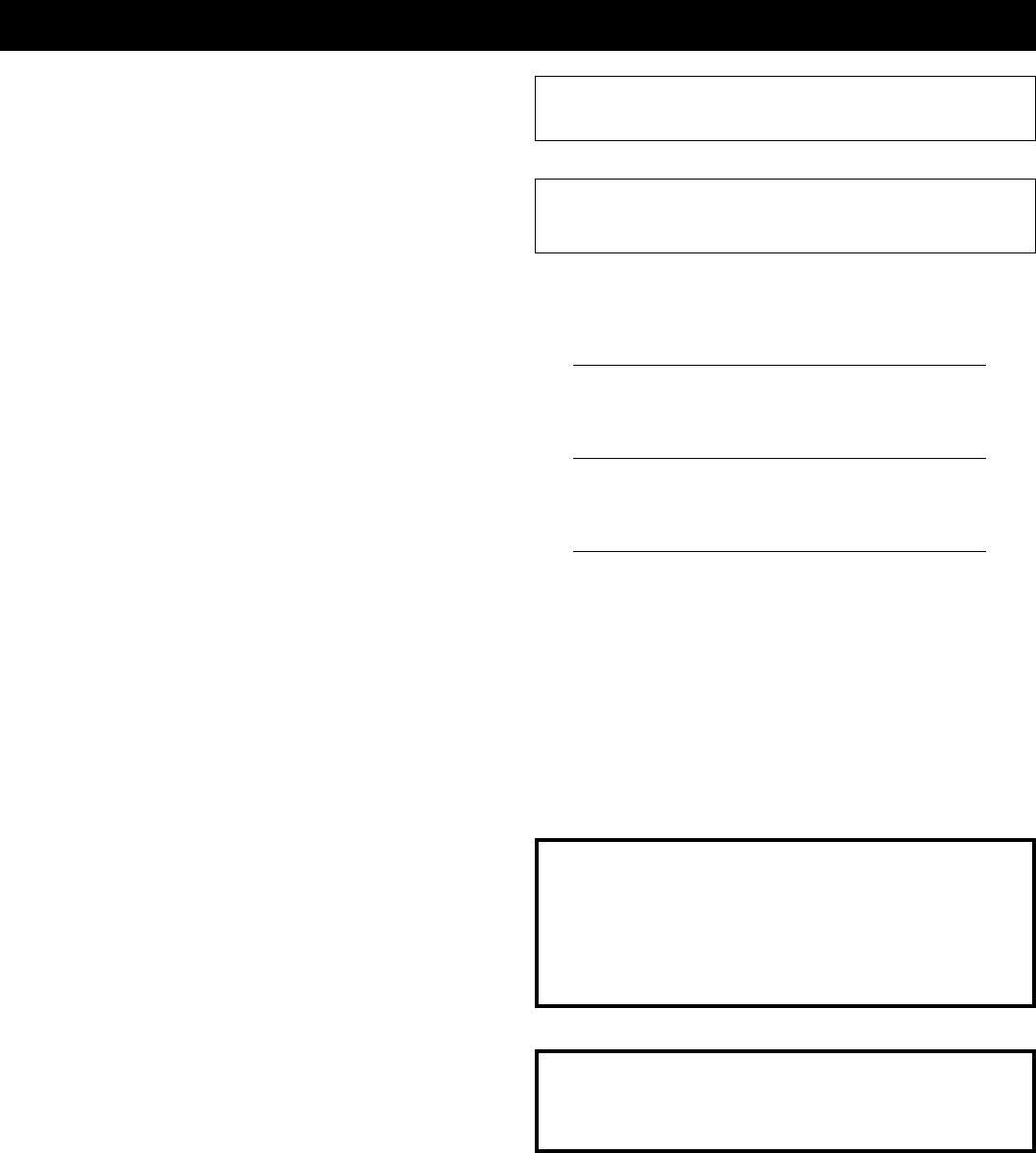
12
NOTE: Read and follow all of the vent pipe
manufacturers’ instructions on the proper installation
and support of the vent pipe. Adhere to all clearances
to combustibles.
DO NOT INSTALL A FLUE DAMPER IN THE
EXHAUST VENTING SYSTEM OF THIS UNIT.
DO NOT CONNECT THIS UNIT TO A CHIMNEY
FLUE SERVING ANOTHER APPLIANCE.
INSTALL VENT WALL PASS-THROUGHS AT
CLEARANCES SPECIFIED BY THE VENT
MANUFACTURER.
INSTALLATION IS TO BE PERFORMED BY A
QUALIFIED INSTALLER.
KEEP COMBUSTIBLE MATERIALS SUCH
AS GRASS, LEAVES, ETC. AT LEAST 3 FEET
AWAY FROM THE POINT DIRECTLY UNDER
THE VENT TERMINATION. (BETWEEN THE
VENT AND THE GROUND)
WARNING
KEEP COMBUSTIBLES AWAY
FROM FLUE OUTLET.
CAUTION
INSTALLATION IS TO BE PERFORMED BY
A QUALIFIED INSTALLER.
NOTE: All installation clearances and restrictions
must be adhered to.
To reduce probability of reverse drafting during
a power failure, Hearth & Home Technologies
strongly recommends:
•Installing the pellet vent with a minimum vertical rise
of ve feet. Preferably terminating above the roof line.
•Installing an outside air connection to the appliance.
To prevent soot damage to exterior walls, and to
prevent re-entry of soot or ash into the home:
•Maintain specied clearances to windows, doors and
air inlets, including air conditioners.
•Vents should not be placed below ventillated softs.
•Avoid venting into alcove locations.
•Vents should not terminate under overhangs, decks or
onto covered porches.
•Maintain minimum clearance of 12” from the vent
termination to the exterior wall.
Hearth & Home Technologies assumes no
responsibility for, nor does the warranty extend to,
smoke damage caused by reverse drafting of pellet
appliances under power failure conditions.



