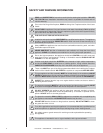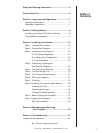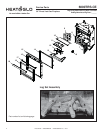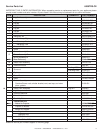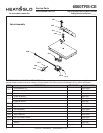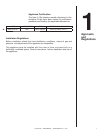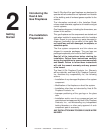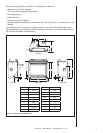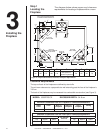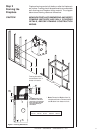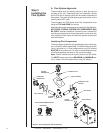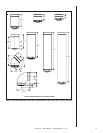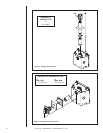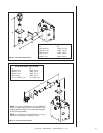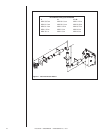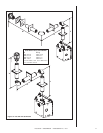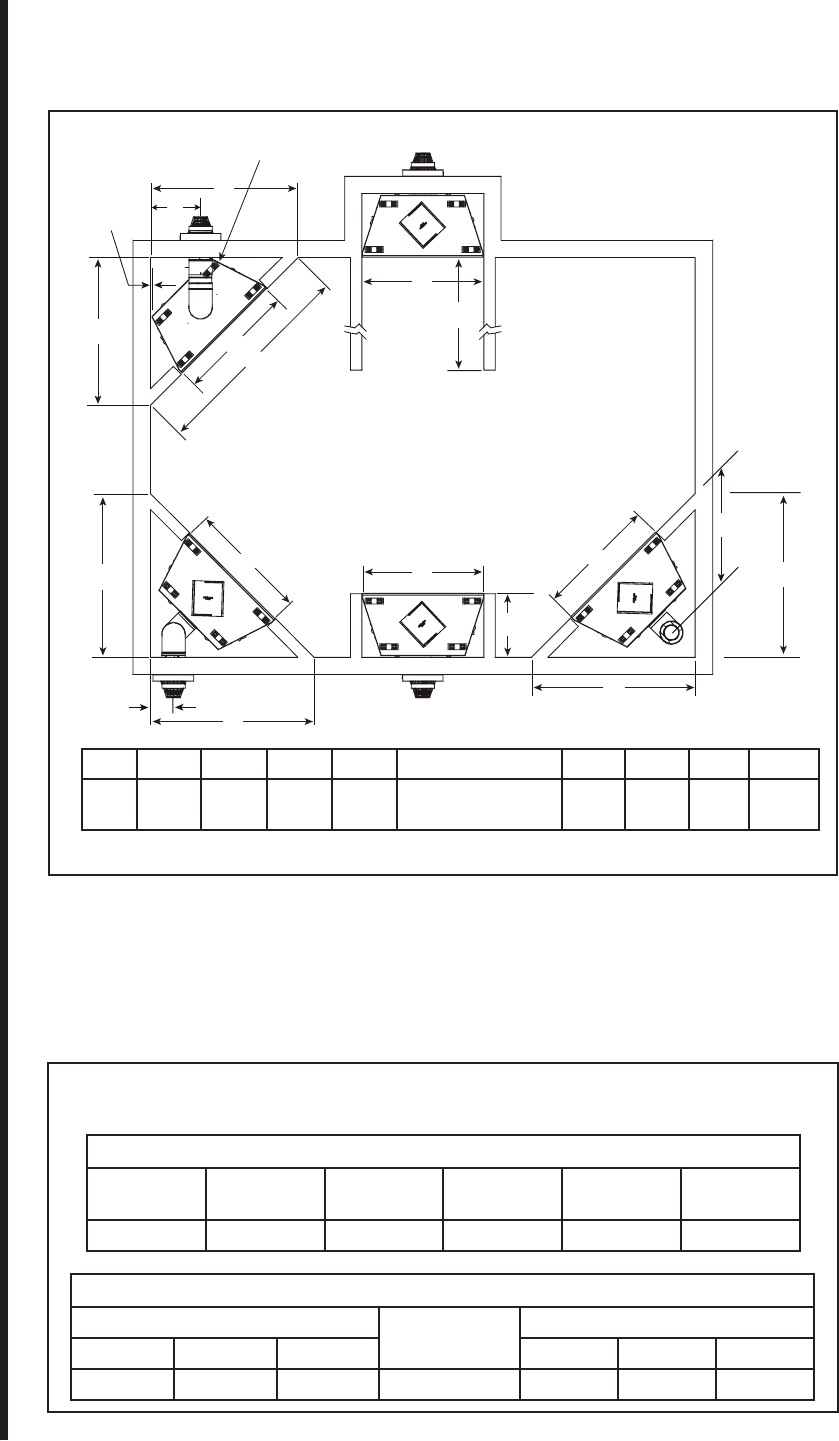
Heat & Glo • 6000TRS-CE • 2049-900 Rev. Q • 2/1110
Figure 2. Fireplace Dimensions, Locations, and Space Requirements
3
Installing the
Fireplace
The diagram below shows space and clearance
requirements for locating a fi replace within a room.
Step 1
Locating the
Fireplace
Clearance Requirements
The top and back of the fi replace are defi ned by stand-offs.
The minimum clearance to a perpendicular wall extending past the face of the fi replace is
7.62 cm.
The back of the fi replaces may be recessed into combustible construction (see Figure 3).
MODEL: 6000TRS-CE RECESSED DEPTH: 54.6 cm
Figure 3. Minimum Clearances
Minimum Clearances from the Flue Pipe to Combustible Materials
For Horizontal Sections
For Vertical
Sections
At Wall Firestops
Top Bottom Sides Top Bottom Sides
7.6 cm 2.54 cm 2.54 cm 2.54 cm 6.4 cm 1.3 cm 2.54 cm
Minimum Clearances from the Fireplace to Combustible Materials
Glass
Front
Floor
Back of
Fireplace
Sides of
Fireplace
Top of
Fireplace
Ceiling
91.4 cm 0 1.3 cm 1.3 cm 8.9 cm 79 cm
REAR FLUE,
HORIZONTAL TERMINATION
TWO 90º ELBOWS
REAR FLUE
NO ELBOWS
REAR FLUE
ONE 90º ELBOW
ALCOVE
INSTALLATION
TOP FLUE
ONE 90º ELBOW
A
B
C
B
E
B
B
B
D
D
F
G
H
D
A
D
NOTE: THE REAR STANDOFF MAY NEED
TO BE REMOVED WHEN VENTING AT 45º
1,3 cm
I
C
L
ABCD E FGH I
cm 130 107 183 144
See Section F.
Mantel Projections
56 45 20 73



