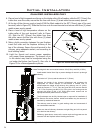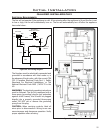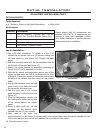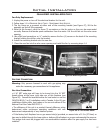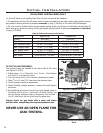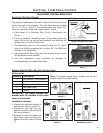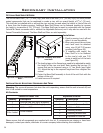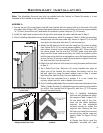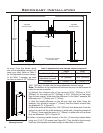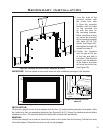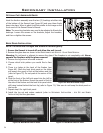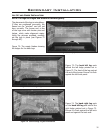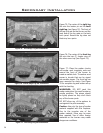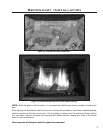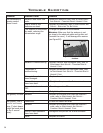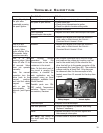
32
Figure 64: Installing
Mounting Bracket.
39” (997mm); this falls into the large adjustable surround range.
Note: The bottom of the keystone and surround corners can be trimmed to
make the surround smaller.
b) Subtract the minimum size of the surround (21” (552mm) x 31”
(809mm) for the small and 24” (609mm) x 36” (921mm) for the large)
from the size needed. Write down the difference. In the Table 7 example, the
differences are 1” (26mm) and 3” (76mm).
c) Mark the height difference on the left and right trim sides. Using the
example, they would be marked 1” (26mm) from the bottom of each side,
see dimension “A” in Figure 63.
d) Mark the center of the top trim, 15” (397mm) from either side. From the
center line mark half the width distance on either side. Using the example of
3” (76mm), there would be marks 1” (38mm) on either side of the center
line, see dimension “B/2” in Figure 63.
10. Fasten a mounting bracket to each of the four (4) mounting bracket backs
using two (2) #8 T-20 screws (see Figure 64). They should be tight enough
that they hold together but loose enough to slide them in the slots.
B
B/2
A
Note: Mounting brackets
removed for clarity
Adjustable
Surround Corner
Adjustable
Surround Corner
Trim (Classic or Colonial)
Required Width
Required
Height
Table 7: Adjustable Surround Example, Relates to Figure 61.
Height Width
Area Needed to Cover 25” (635mm) 39” (997mm)
Minimum size of Large
Adjustable Surround
24” (609mm) 36” (921mm)
Difference 1” (26mm) = A 3” (76mm) = B
Figure 63: Marking offsets on Trim, Relates to Table 7.
to cover. From this decide which
size of the adjustable surround will
meet your need. Refer to Table 1
for the Adjustable Surround ranges.
In the Table 7 example, we want
to cover an area of 25” (635mm) x
Secondary Installation



