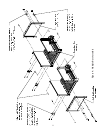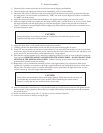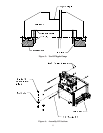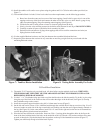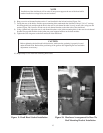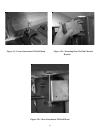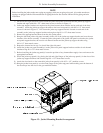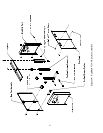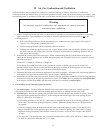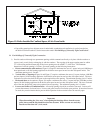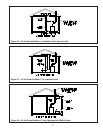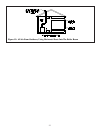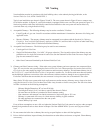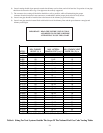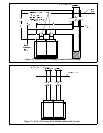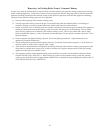
21
19
VI Air For Combustion and Ventilation
Sufficient fresh air must be supplied for combustion, ventilation and flue gas dilution. Provisions for combustion,
ventilation and flue gas dilution air for gas utilization equipment vented by natural draft must be made in accordance with
local building codes or, in absence of such codes, in accordance with the National Fuel Gas Code, NFPA 54/ANSI Z223.1.
1) Start by determining whether the boiler is to be installed in a building of conventional construction or of unusually
tight construction. A good definition of a building of unusually tight construction is one which has all of the
following features:
• Walls and ceilings exposed to outside atmosphere have a continuous water vapor retarder with a rating of
1 perm or less with openings gasketed and sealed.
• Weather stripping has been added on openable windows and doors.
• Caulking and sealants are applied to areas such as joints around window and door frames, between sole plates
and floors, between wall-ceiling joints, between wall panels, at penetrations for plumbing, electrical, and gas
lines, and at other openings.
2) Determine the volume of the boiler room space. Rooms communicating directly with the boiler room space, in
which the fuel burning appliances are installed, through openings not furnished with doors, are considered a part of
the boiler room space.
Volume (ft³) = Length (ft) x Width (ft) x Height (ft)
In calculating the volume of the boiler room, consider the volume of adjoining spaces only if no doors are
installed between them. If doors are installed between the boiler room and an adjoining space, do not consider
the volume of the adjoining space, even if the door is normally left open.
3) Determine total input of all fuel burning appliances in the boiler room space. Add inputs of all fuel burning appliances
in the boiler room space and round the result to the next highest 1000 Btu per hour.
4) Determine type of boiler room space to be used. Divide Volume by Total Input (in MBH) of all fuel burning appliances
in the boiler room space. If the result is greater than or equal to 50 ft³/MBH, then it is considered an unconfined space.
If the result is less than 50 ft³/MBH, then the boiler room space is considered a confined space.
A. For Buildings Not Of Unusually Tight Construction
1) Unconfined space - Fresh air infiltration through cracks and around windows and doors normally provides
adequate air for combustion and ventilation without additional louvers or openings into the boiler room.
2) Confined space - Provide two openings into the boiler room, one near the floor and one near the ceiling. The top
edge of the upper opening must be within 12” of the ceiling and the bottom edge of the lower opening must be
within 12” of the floor. See Figure 15.
• Each opening must have a free area of 1 square inch per 1000 BTU/hr input of all gas burning appliances in the
boiler room. The minimum opening dimension is 3 inches. Minimum opening free area is 100 square inches
per opening.
• If the total volume of both the boiler room and the room to which the openings connect is less than 50 cubic
feet per 1000 BTU/hr of total appliance input, install a pair of identical openings into a third room. Connect
additional rooms with openings until the total volume of all rooms is at least 50 cubic feet per 1000 BTU/hr
of input.
• The “free area” of an opening takes into account the blocking effect of mesh, grills, and louvers. Where screens
are used, they must be no finer than 1/4” (4 x 4) mesh.
Warning
An adequate supply of combustion and ventilation air must be provided
to assure proper combustion.



