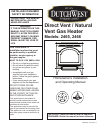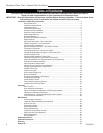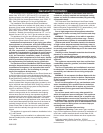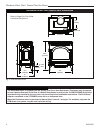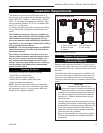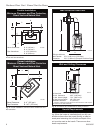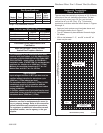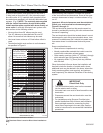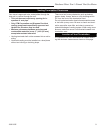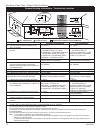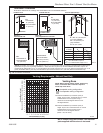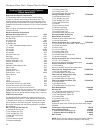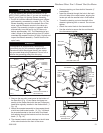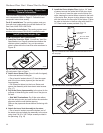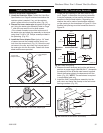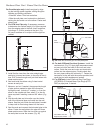
9
Dutchwest Direct Vent / Natural Vent Gas Heater
30001935
Venting Termination Clearances
Your stove is approved to be vented either through the
side wall, or vertical through the roof.
• This unit does not require any opening for in-
spection of vent pipe.
• Only CFM Corporation and Simpson DuraVent
venting components specifically approved and
labelled for this stove may be used.
• Minimum clearances between vent pipes and
combustible materials is one (1”) inch (25 mm),
except where stated otherwise.
• Venting terminals shall not be recessed into a wall or
siding.
• Horizontal venting must be installed on a level plane
without an inclining or declining slope.
There must not be any obstruction such as bushes,
garden sheds, fences, decks or utility buildings within
24” from the front of the termination hood.
Do not locate termination hood where excessive snow
or ice build up may occur. Be sure to check vent termi-
nation area after snow falls, and clear to prevent ac-
cidental blockage of venting system. When using snow
blowers, make sure snow is not directed towards vent
termination area.
Location of Vent Termination
It is imperative the vent termination be located observ-
ing the minimum clearances as shown on this page.



