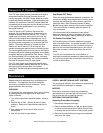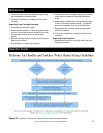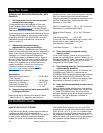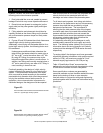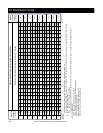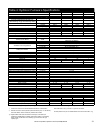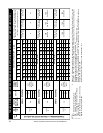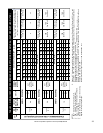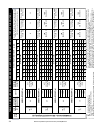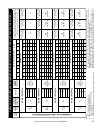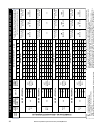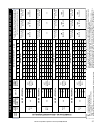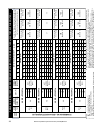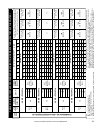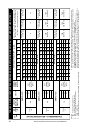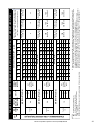
34
Rinnai Corporation Hydronic Furnace (37AHB) Manual
0 0.1 0.2 0.3 0.4 0.5 0.6 0.7 0.8 0.9 1.0
1343 1318 1296 1270 1248 1225 1197 1168 1109 1025 889
120 40.7 39.9 39.3 38.5 37.8 37.1 36.3 35.4 33.6 31.1 26.9
130 47.7 46.8 46.0 45.1 44.3 43.5 42.5 41.5 39.4 36.4 31.6
140 55.2 54.2 53.3 52.2 51.3 50.4 49.2 48.0 45.6 42.2 36.6
150 64.1 62.9 61.8 60.6 59.5 58.4 57.1 55.7 52.9 48.9 42.4
160 72.2 70.8 69.6 68.2 67.0 65.8 64.3 62.8 59.6 55.1 47.8
1148 1128 1103 1072 1045 1012 984 955 937 908 690
120 38.7 38.0 37.2 36.1 35.2 34.1 33.2 32.2 31.6 30.6 23.3
130 44.5 43.8 42.8 41.6 40.5 39.3 38.2 37.0 36.3 35.2 26.8
140 52.1 51.2 50.1 48.7 47.5 46.0 44.7 43.4 42.6 41.2 31.3
150 61.3 60.3 58.9 57.3 55.8 54.1 52.6 51.0 50.1 48.5 36.9
160 68.8 67.6 66.1 64.2 62.6 60.7 59.0 57.2 56.2 54.4 41.4
971 942 911 880 847 817 784 751 715 680 642
120 36.2 35.1 34.0 32.8 31.6 30.5 29.2 28.0 26.6 25.3 23.9
130 42.6 41.4 40.0 38.6 37.2 35.9 34.4 33.0 31.4 29.9 28.2
140 50.0 48.5 46.9 45.3 43.6 42.0 40.3 38.6 36.8 35.0 33.0
150 57.8 56.0 54.2 52.4 50.4 48.6 46.6 44.7 42.5 40.5 38.2
160 64.6 62.7 60.6 58.6 56.4 54.4 52.2 50.0 47.6 45.3 42.7
844 810 777 734 698 665 626 581 533 504 466
120 34.3 32.9 31.6 29.8 28.4 27.0 25.5 23.6 21.7 20.5 18.9
130 44.6 42.8 41.0 38.8 36.9 35.1 33.1 30.7 28.2 26.6 24.6
140 47.4 45.4 43.6 41.2 39.2 37.3 35.1 32.6 29.9 28.3 26.1
150 53.9 51.7 49.6 46.9 44.6 42.5 40.0 37.1 34.0 32.2 29.8
160 61.2 58.8 56.4 53.3 50.6 48.3 45.4 42.2 38.7 36.6 33.8
Minimum Legs @
60 CFM/Leg
Optimal Legs @
50 CFM/Leg
20 24 30
Maximum legs @
40 CFM/Leg
Optimal Legs @
50 CFM/Leg
20 24 30
Number of 3" Diameter Branch Legs applicable to High
Velocity Systems Only. Used only if methods other
than Table 3 is used to determine duct sizes.
Minimum Legs @
60 CFM/Leg
Optimal Legs @
50 CFM/Leg
Maximum legs @
40 CFM/Leg
External Static Pressure (ESP)
37AHB06012KA5 + REU-KA3237FFUD(WD)-US
AHB60 + RC98HPi(e)
AIRFLOW (CFM)
TABLE 5.2: AIR DELIVERY AND PERFORMANCE DATA (BOTTOM OR SIDE RETURN w/ FACTORY SUPPLIED FILTER)
2.5
NET
HEATING
CAPACITY
(MBH)
UNIT
SIZE
ECM
SPEED
TAP
SUPPORTS
COOLING CAP.
RANGE (TONS)
EWT (
O
F)
NOMINAL
HEATING
CAPACITY
TAP 1
(H)
3.0
NET
HEATING
CAPACITY
(MBH)
AHB60 + RC98HPi(e)
NET
HEATING
CAPACITY
(MBH)
AHB60 + RC98HPi(e)
TAP 2
(MH)
AIRFLOW (CFM)
AHB60 + RC98HPi(e)
AIRFLOW (CFM)
TAP 5
(L)
1.5
AIRFLOW (CFM)
TAP 4
(ML)
2.0
NET
HEATING
CAPACITY
(MBH)
Minimum Legs @
60 CFM/Leg
20 24 30
Maximum legs @
40 CFM/Leg
Minimum Legs @
60 CFM/Leg
Optimal Legs @
50 CFM/Leg
Maximum legs @
40 CFM/Leg
20 24 30
NOTES:
1. EWT - Entering Water Temperature (F).
2. CFM - Airflow in (Cubic Feet per Minute).
3. Legs - 3 inch diameter flexible ducts to diffusers.
4. 1 MBH = 1000 BTU/H.
5. Shaded box represents rating point; refer to wiring diagram for factory set speed taps.
6. Number of 3” diameter legs specified in table above is for rating point only (i.e. at External Static Pressure of 0.5
in. wc. and speed TAP3, TAP1, TAP2 , TAP2 for AHB45, AHB60, AHB75, AHB90 respectively). Final leg count is
to be determined by the installing contractor and is to be based on the following formula:
NUMBER OF LEGS = TOTAL AVAILABLE CFM
(AT THE SPECIFIC ESP)
/ DESIRED CFM per LEG
(40, 50, or 60 CFM)
Example: Given the design point for AHB045 of 0.8 ESP, Low fan speed (Tap5). From table 5.0, available CFM is
569 and the desired CFM per leg is 50 CFM. Therefore, Number of Legs = 569/50 = 11.38 rounded down to 11.
TBD
See Note 6.
TBD
See Note 6.
TBD
See Note 6.
TBD
See Note 6.
TBD
See Note 6.
TBD
See Note 6.
TBD
See Note 6.
TBD
See Note 6.
TBD
See Note 6.
in. W.C.



