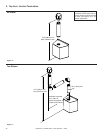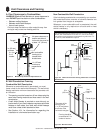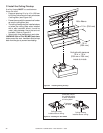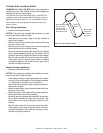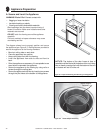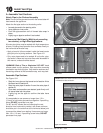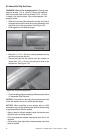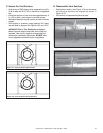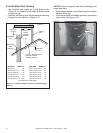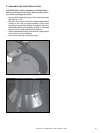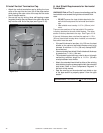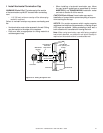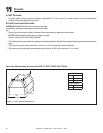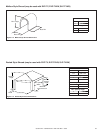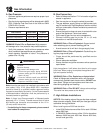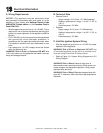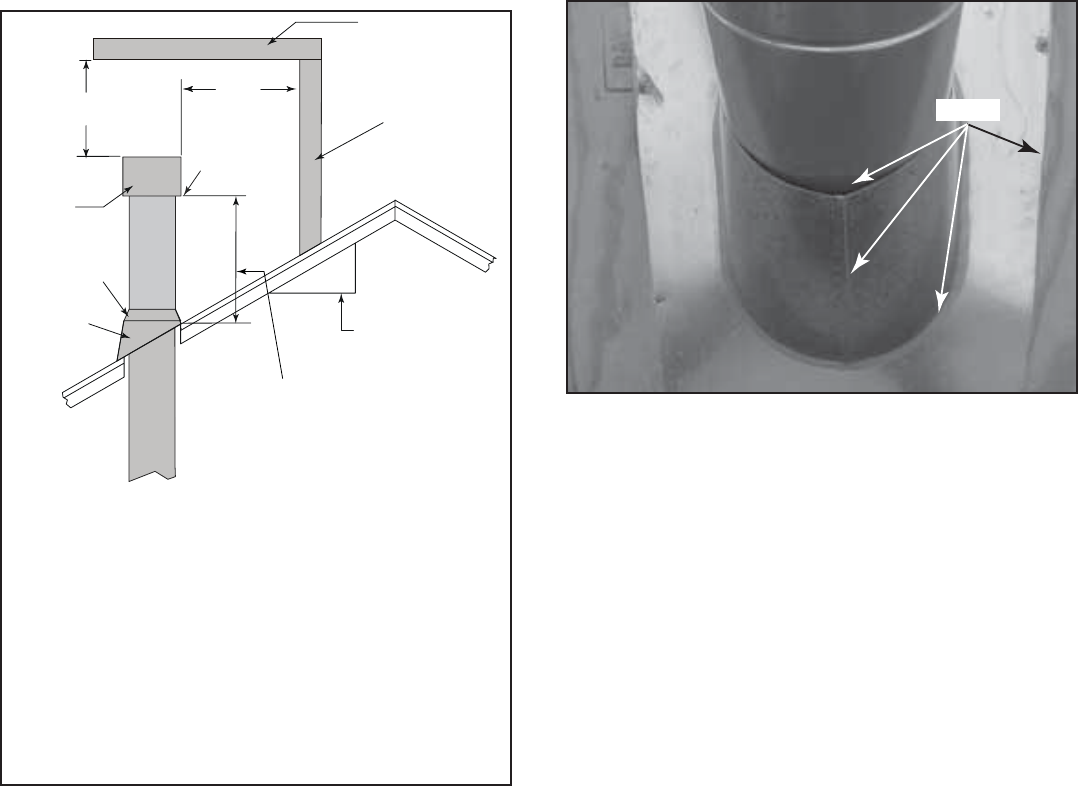
Quadra-Fire • QFP38 Series • 4061-300 Rev i • 9/0944
E. Install Metal Roof Flashing
• See minimum vent heights for various pitched roofs
(Figure 10.11) to determine the length of pipe to extend
through the roof.
• Slide the roof fl ashing over the pipe sections extending
through the roof as shown in Figure 10.12.
Horizontal
overhang
12
X
20 in.
(508 mm)
Lowest
Discharge
Opening
Termination
Cap
Roof Pitch
is X / 12
Vertical
wall
H (min.) - Minimum height
from roof to lowest
discharge opening.
24 in. min.
(610 mm)
Roof Pitch H (Min.) Ft. Roof Pitch H (Min.) Ft.
Flat to 6/12 1.0* Over 11/12 to 12/12 4.0
Over 6/12 to 7/12 1.25* Over 12/12 to 14/12 5.0
Over 7/12 to 8/12 1.5* Over 14/12 to 16/12 6.0
Over 8/12 to 9/12 2.0* Over 16/12 to 18/12 7.0
Over 9/12 to 10/12 2.5 Over 18/12 to 20/12 7.5
Over 10/12 to 11/12 3.25 Over 20/12 to 21/12 8.0
* 3 ft. minimum in snow regions
Storm Collar
Roof
Flashing
Figure 10.11 Minimum Height From Roof To Lowest Discharge
Opening
Figure 10.12
NOTICE: Failure to properly caulk the roof fl ashing could
cause water entry.
• Caulk the gap between the roof fl ashing and the outside
diameter of the pipe.
• Caulk the perimeter of the fl ashing where it contacts the
roof surface. See Figure 10.12.
Caulk
Pipe
Flashing



