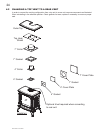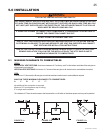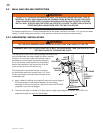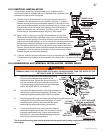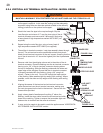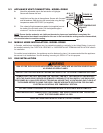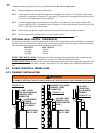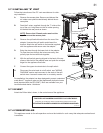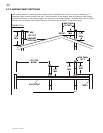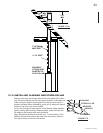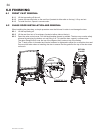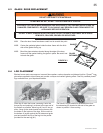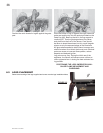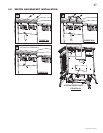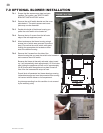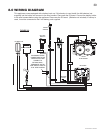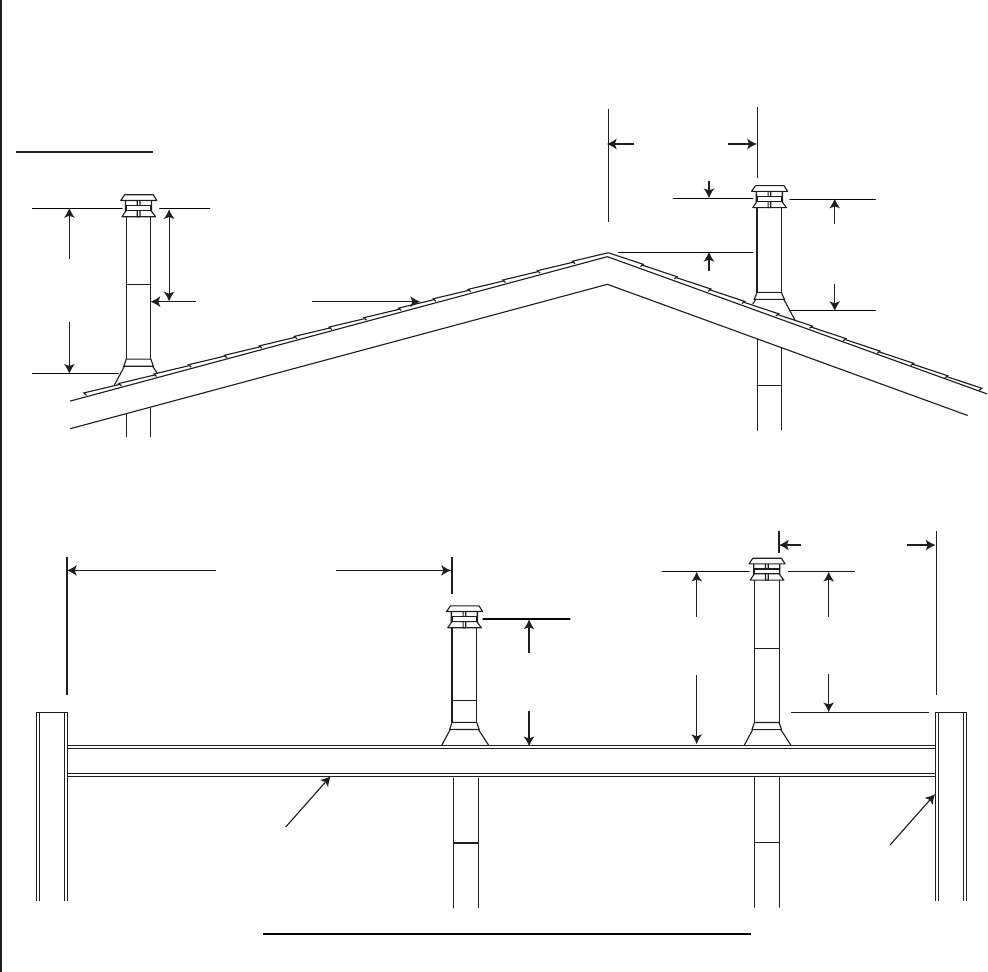
32
W415-0788 / A / 09.22.09
5.7.5 ADDING VENT SECTIONS
A
dd chimney sections, according to the manufacturers installation instructions. For ease of assembly, a 7”
telescoping pipe may be installed over the 4” vent connection of the adapter. Add vent sections, twist locking
(clockwise) securely, to the required height. The chimney must extend at least, 3 feet above its point of contact
with the roof and at least 2 feet higher than any wall, roof or building within 10 feet horizontally.
59.1
3 FT
MIN
3 FT
MIN
3 FT
MIN
3 FT
MIN
10 FT OR
MORE
LESS THAN
10 FT
FLAT ROOF
WALL
2 FT
MIN
10 FT TO
NEAREST
ROOFLINE
RIDGE
LESS THAN
10 FEET
2 FT MIN
2 FT
MIN
FIGURE 5.7.5a



