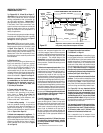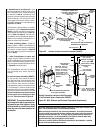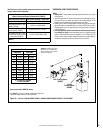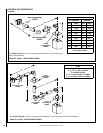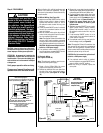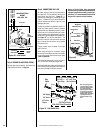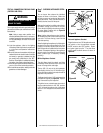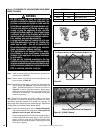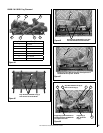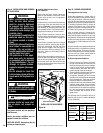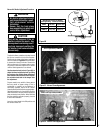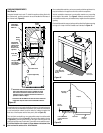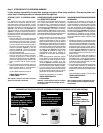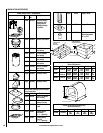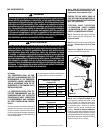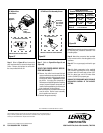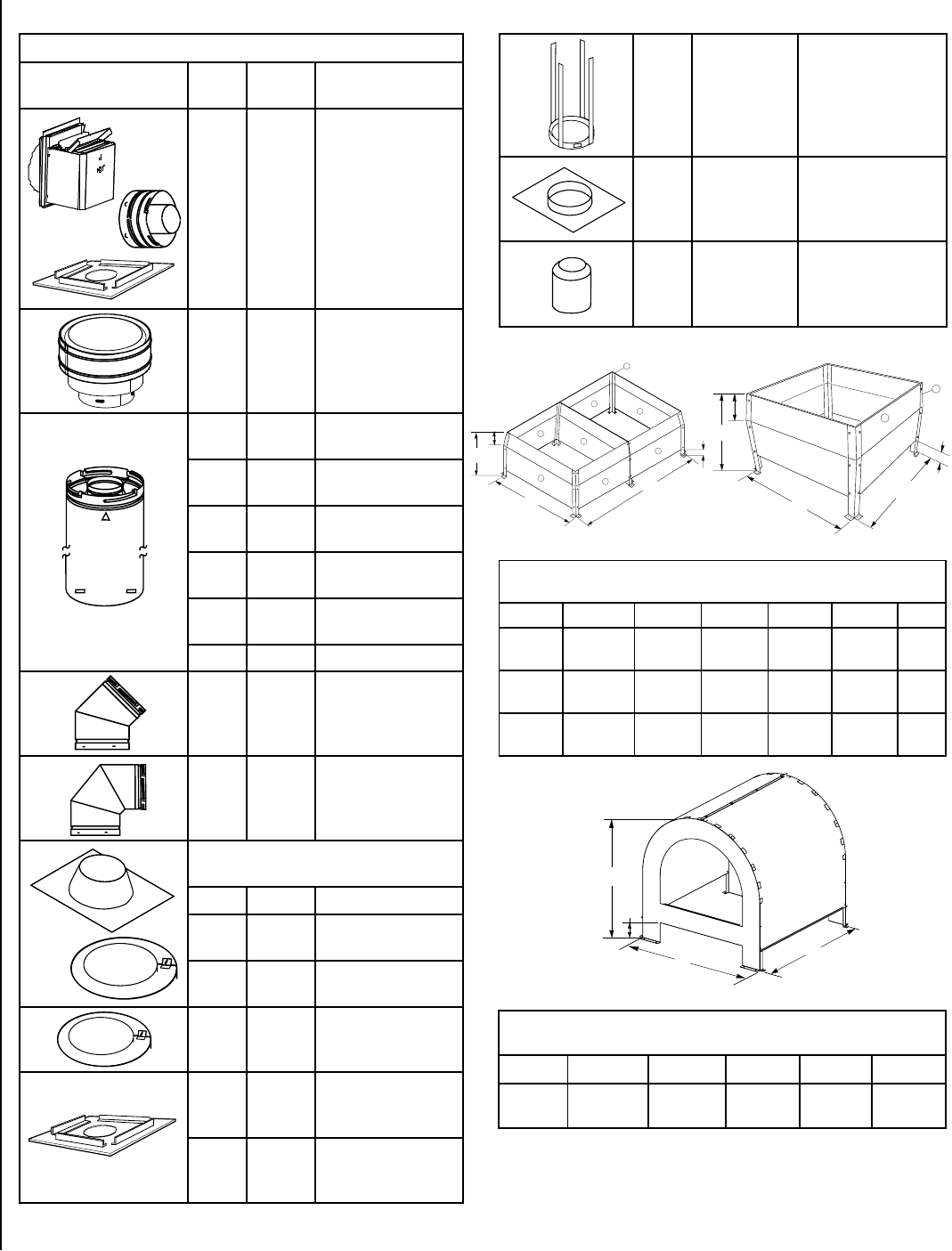
30
NOTE: DIAGRAMS & ILLUSTRATIONS ARE NOT TO SCALE.
NOTE: DIAGRAMS & ILLUSTRATIONS ARE NOT TO SCALE.
INSTALLATION ACCESSORIES
Listed Secure Vent™ Components
Cat.
No.
Model
No.
Description
H2266 SV8HTS Horizontal Square
Termination with
Firestop/Spacer
(H2260) and Adap-
tor (H2267)
H2265 SV8VTR Vertical Termination
H2250 SV8L6 6 inch (152mm)
Vent Section
H2251
SV8L12 12 inch (305mm)
Vent Section
H2252 SV8L24 24 inch (610mm)
Vent Section
H2253 SV8L36 36 inch (914mm)
Vent Section
H2254 SV8L48 48 inch (1219mm)
Vent Section
H2255 SV8LA Telescopic Section
H2256 SV8E45 45 Degree Elbow
H2257 SV8E90 90 Degree Elbow
The following flashings come packaged
with a storm collar
H3236 SV8F Flat Roof Flashing
H2258 SV8FA 1/12 to 7/12 Adjust-
able Flashing
H2259 SV8FB 7/12 to 12/12 Ad-
justable Flashing
H3237 SV8SC6 Storm Collars,
6 pack
H2260 SV8HF Firestop/Spacer
- Horizontal
(3 - 1 - 1 spacing)
H2261 SV8BF Firestop/Spacer
- Vertical
(1 - 1 - 1 spacing)
H2262 SV8SU Support Strap
H2263 SV8SP Support Plate
H3908 SV8ARSA Attic Insulation
Shield (adjustable
12” to 22”)
Open Top Shroud Kits
Inches (millimeters)
Cat. No. Model A B C D *E
H1985 CTSO-33
37-5/8
(955)
37-5/8
(955)
7-1/2
(191)
24-1/2
(622)
3
(76)
H1987
CTSO-44
48-5/8
(1235)
48-5/8
(1235)
7-1/2
(191)
24-1/2
(622)
3
(76)
H1986 CTSO-46
48-5/8
(1235)
73 1/4
(1860)
7-1/2
(191)
24-1/2
(622)
3
(76)
CTSO-46 Shroud
for double
terminations
1 typ.
2a
2a
2a
2a
2b
2b
2b
C
D
A
B
Closed Top Shroud Termination Kits
Inches (millimeters)
Cat. No. Model A B C D
H1988 CTSA-33
34"
(864)
5"
(127)
34"
(864)
34"
(864)
B
A
D
C
Ref. Form #750,193M
Ref. Form #750,194M
E
C
CTSO-33/44 Shrouds
for Single terminations
1
2
typ.
typ.
B
A
D
E



