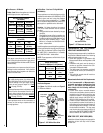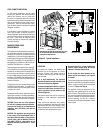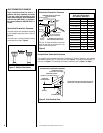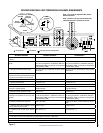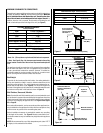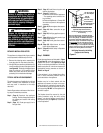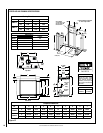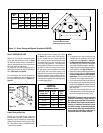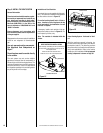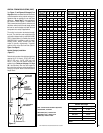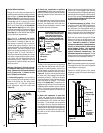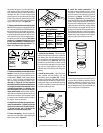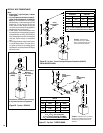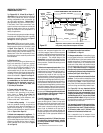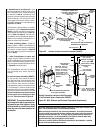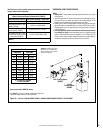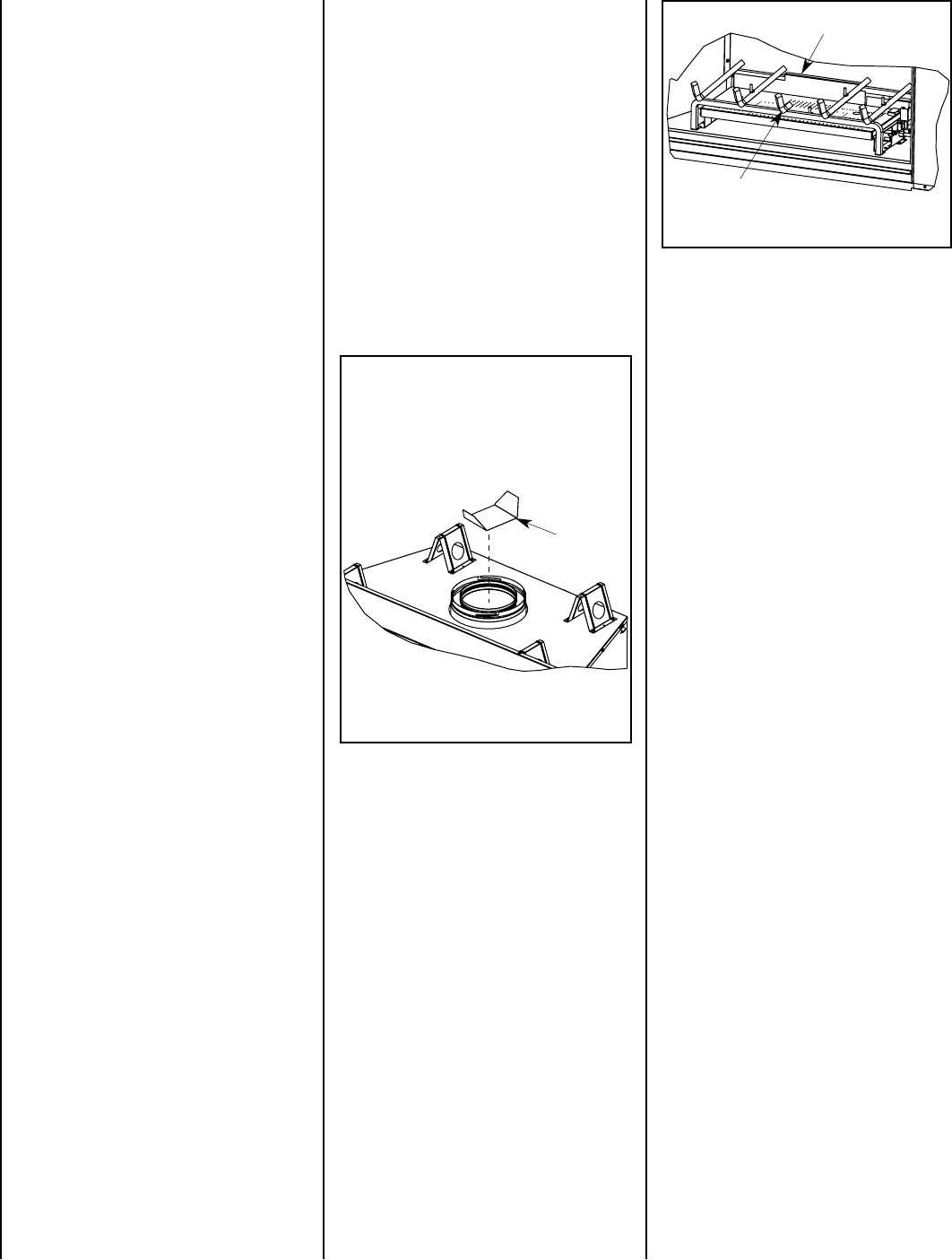
12
NOTE: DIAGRAMS & ILLUSTRATIONS ARE NOT TO SCALE.
Figure 15
Figure 16
AIR INLET BAFFLE
GRATE
VENT RESTRICTOR INSTALLATION
RESTRICTOR
APPLIANCE VENT OUTLET
Install the restrictor as shown from
inside the unit, in the inner fireplace collar.
When vertically terminating the vent system above
the roof, install a vent restrictor in the top vent of
the fireplace outlet.
Step 3. INSTALL THE VENT SYSTEM
General Information
These instructions should be used as a guide-
line and do not supersede local codes in any
way. Install vent according to local codes,
these instructions, the current National Fuel
Gas Code (ANSI-Z223.1) in the USA or the
current standards of CAN/CGA-B149.1 and
-B149.2 in Canada.
Ensure clearances are in accordance with
local installation codes and the requirements
of the gas supplier.
Dégagement conforme aux codes d'installation
locaux et aux exigences du foumisseunde
gaz.
Use only approved venting components.
See Approved Vent Components on
Page 2.
These fireplaces must be vented directly
to the outside.
The vent system may not service multiple
appliances, and must never be connected to a
flue serving a solid fuel burning appliance. The
vent pipe is tested to be run inside an enclosing
wall (such as a chase). There is no requirement
for inspection openings in the enclosing wall at
any of the joints in the vent pipe.
Installation of Vent Restrictor
A vent restrictor may be needed with this appli
-
ance. The restrictor is installed in the appliance
top flue outlet as shown in
Figure 15,
For vertical venting from 6 feet to 12 feet or
more, from the top of the fireplace to the top
of the termination, the installation of a vent
restrictor is required.
If necessary, install a vent restrictor in the ap
-
pliance flue outlet as shown in
Figure 15. It is
held in place by friction, only.
Note: The restrictor is included within the
firebox.
Select Venting System - Horizontal or Verti-
cal
With the appliance secured in framing, de
-
termine vent routing and identify the exterior
termination location. The following sections
describe vertical (roof) and horizontal (exterior
wall) vent applications. Refer to the section
relating to your installation.
A list of approved
venting components is shown on Page 30.



