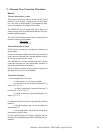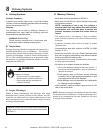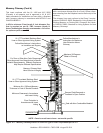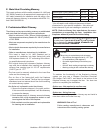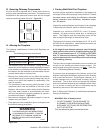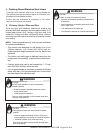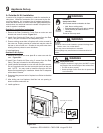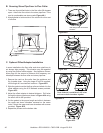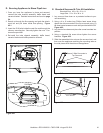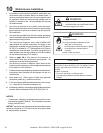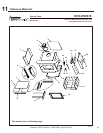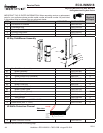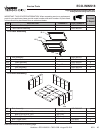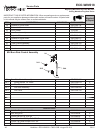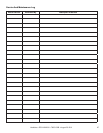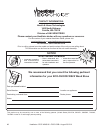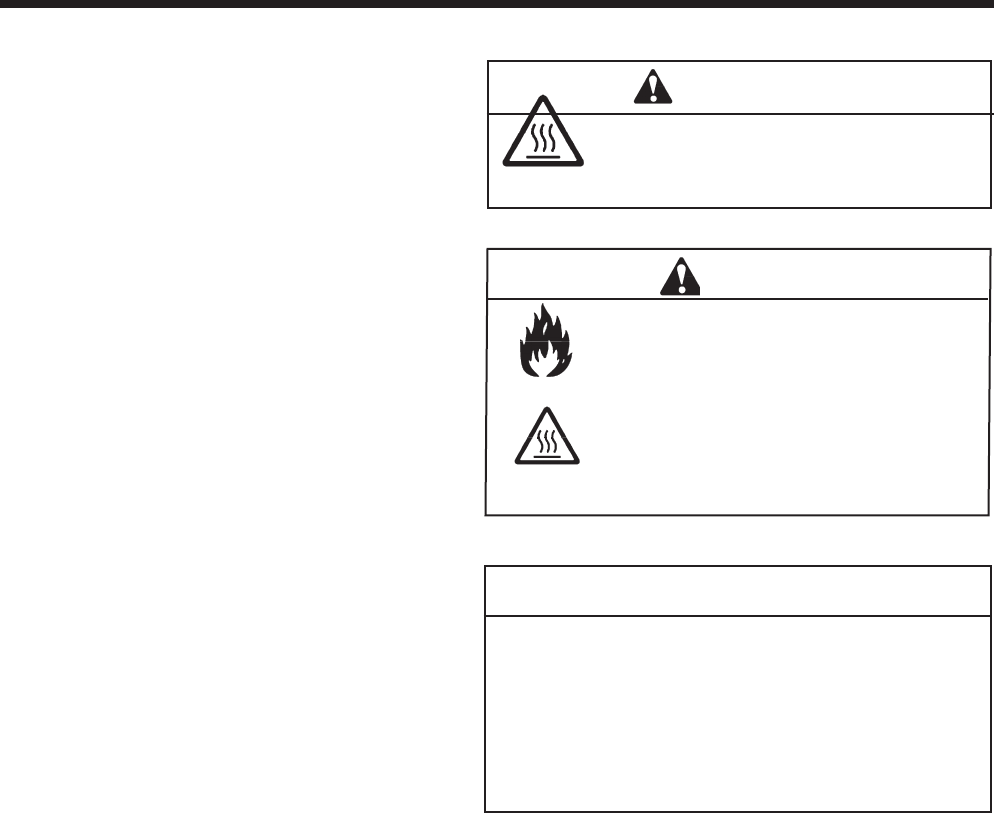
Heatilator • ECO-WINS18 • 7065-132B • August 29 2011
42
NOTICE:
• Construction,clearanceandterminationmustbeincom-
pliancewiththeUMCTable9C.Thisinstallationmustalso
complywithNFPA211.
NOTICE:Topsectionsofchimneymustberemovabletoallow
maximumclearanceof13.5feet(411cm)fromgroundlevel
fortransportationpurposes.
1. Anoutsideairinletmustbeprovidedforcombustionand
mustremainclearofleaves,debris,iceand/orsnow.It
mustbeunrestrictedwhileunitisinusetopreventroom
airstarvationwhichcancausesmokespillageandan
inabilitytomaintainare.Smokespillagecanalsoset
offsmokealarms.
2. Unitmustbesecured tothemobilehomestructure.
Removeboltsfromeachsideofinsertanduseplumbers
tapetosecuretostructure(awashermayberequired).
Re-installbolts.
3. Unitmustbegroundedwith#8solidcoppergrounding
wireorequivalentandterminatedateachendwithN.E.C.
approvedgroundingdevice.
4. Thefactory-built fireplacemustmeet(UM)84-HUD
requirementsforoutsidecombustionairsupplyto the
replacerechamberandthechimneymustbelistedto
UL103HToralistedUL-1777fulllengthsixinch(152mm)
diameterlinermustbeused.Itmustbeequippedwitha
sparkarrestorcapandtheoutsideairmustbeinstalled
ontheinsert(seepage37fordetails).
5. Refertopage 30ofthis manualfor clearanceto
combustiblesand oorprotectionsrequirements. All
clearancesmustbefollowedprecisely.
6. Usesiliconetocreateaneffectivevaporbarrieratthe
locationwerethechimneyorothercomponentpenetrates
totheexteriorofthestructure.
7. Followthechimneyandchimneyconnectormanufacturer’s
instructionswheninstallingtheuesystemforuseina
mobilehome.
8. Burnwoodonly.Othertypesoffuels maygenerate
poisonousgases(e.g.,carbonmonoxide).
9. Ifunitburnspoorlywhileanexhaustblowerisoninhome,
(i.e.,rangehood),increasecombustionair.
10. InstallationshallbeinaccordancewiththeManufacturers
Home&SafetyStandard(HUD)CFR3280,Part24.
CAUTION
THESTRUCTURALINTEGRITYOFTHEMOBILEHOME
FLOOR,WALLANDCEILING/ROOFMUSTBEMAIN-
TAINED
DoNOTcutthrough:
• Floorjoist,wallstuds,orceilingtrusses.
•
Anysupportingmaterialthatwouldaffectthestructural
integrity
.
• NEVERINSTALLINASLEEPINGROOM.
Consumesoxygenintheroom.
WARNING
Asphyxiation Risk.
WARNING
Donotdrawoutsidecombustionairfrom:
• Wall,oororceilingcavity
• Enclosedspacesuchasanatticorgarage
• Closeproximitytoexhaustventsor
chimneys.
Fumesorodormayresult
Fire Risk.
Asphyxiation Risk.
10
Mobile Home Installation



