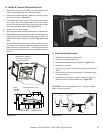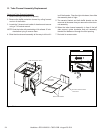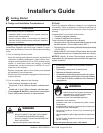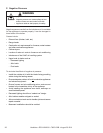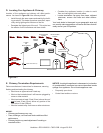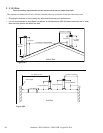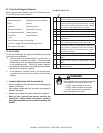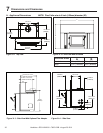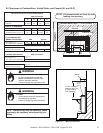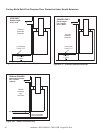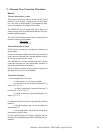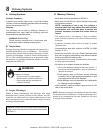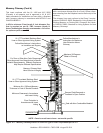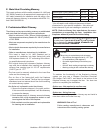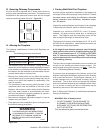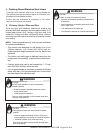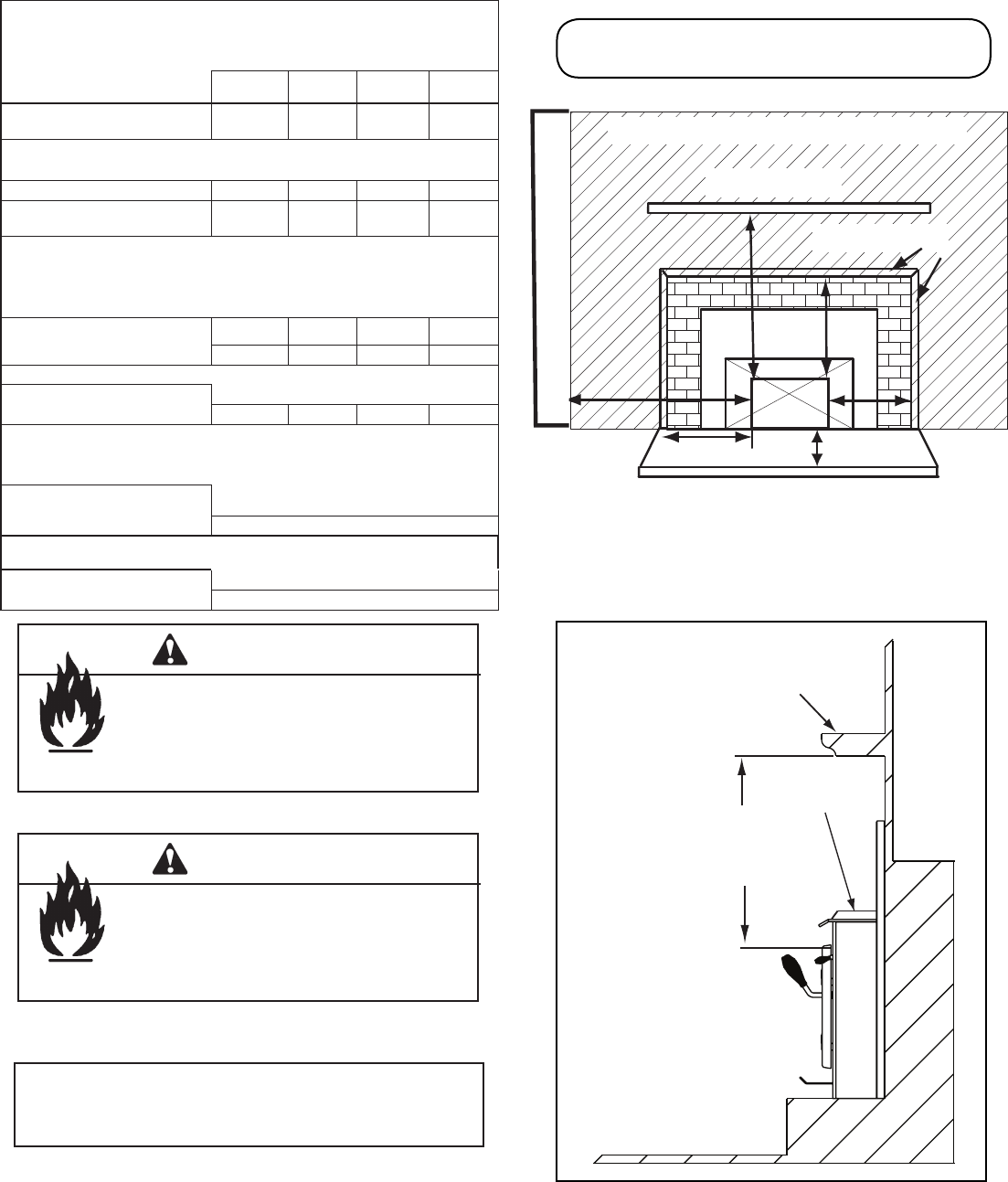
31Heatilator • ECO-WINS18 • 7065-132B • August 29 2011
B. Clearances to Combustibles, United States and Canada (UL and ULC)
NOTE: Clearances may only be reduced by means
approved by the regulatory authority having juris-
diction
Fire Risk.
• Complywithallminimumclearancesto
combustiblesasspecied.
• Failuretocomplymaycausehousere.
WARNING
Figure 31.1 - Mantel Clearance
NOTE: All measurements are from the fuel
loading door opening.
21.25in. (540mm)
Minimum from Top
of Fuel Loading
Door Opening
Mantel
Optional
Mantel
Deector
Fire Risk.
• DoNOToperateappliancewiththe
MantelHeatDeectorremovedwhen
usedforclearancereduction.
• Failuretocomplymaycausehousere.
WARNING
Minimum Clearances to Combustible Material
USA and Canada
A B C D
Masonry,HeatExchanger&Zero
Clearance 18”(457) n/a n/a 18”(457)
MANTEL CLEARANCES
NoMantelDeector n/a 26”(660) 18”(457) n/a
withMantelDeector(Figure31.1) n/a
21.25”
(540) 18”(457) n/a
FLOOR PROTECTION
(EMBER PROTECTION) USA Canada
Floorheight0”to7” E F E F
(0to178mm)belowInsertBase 16”(406) 8”(203) 18”(457) 12”(305)
Floorheightgreaterthan7”
(165mm)belowInsertBase 16”(406) 8”(203) 18”(457) 12”(305)
THERMAL PROTECTION USA and Canada
Floorheight0”to7”
SeeFigure32.1
and32.2
(0to178mm)belowInsertBase 1inch(25)ofk=0.47,R=2.13
Floorheightgreaterthant7” SeeFigure32.3
(178mm)belowInsertBase Onlyemberprotectionrequired
Hearth Extension
A
B
C
D
F
E
Insert
SideWall
Maximum Mantel Depth - 11.5 inch (292mm)
Fascia or Trim
Mantel
Fuel Door



